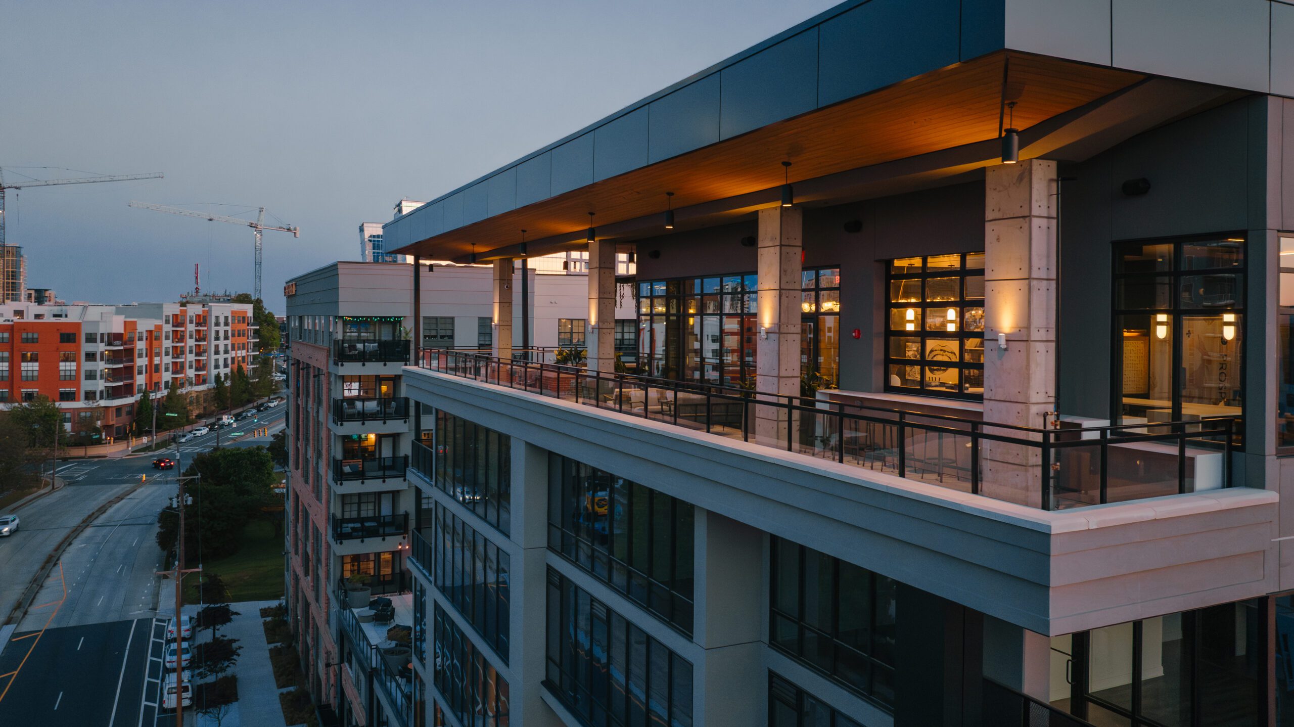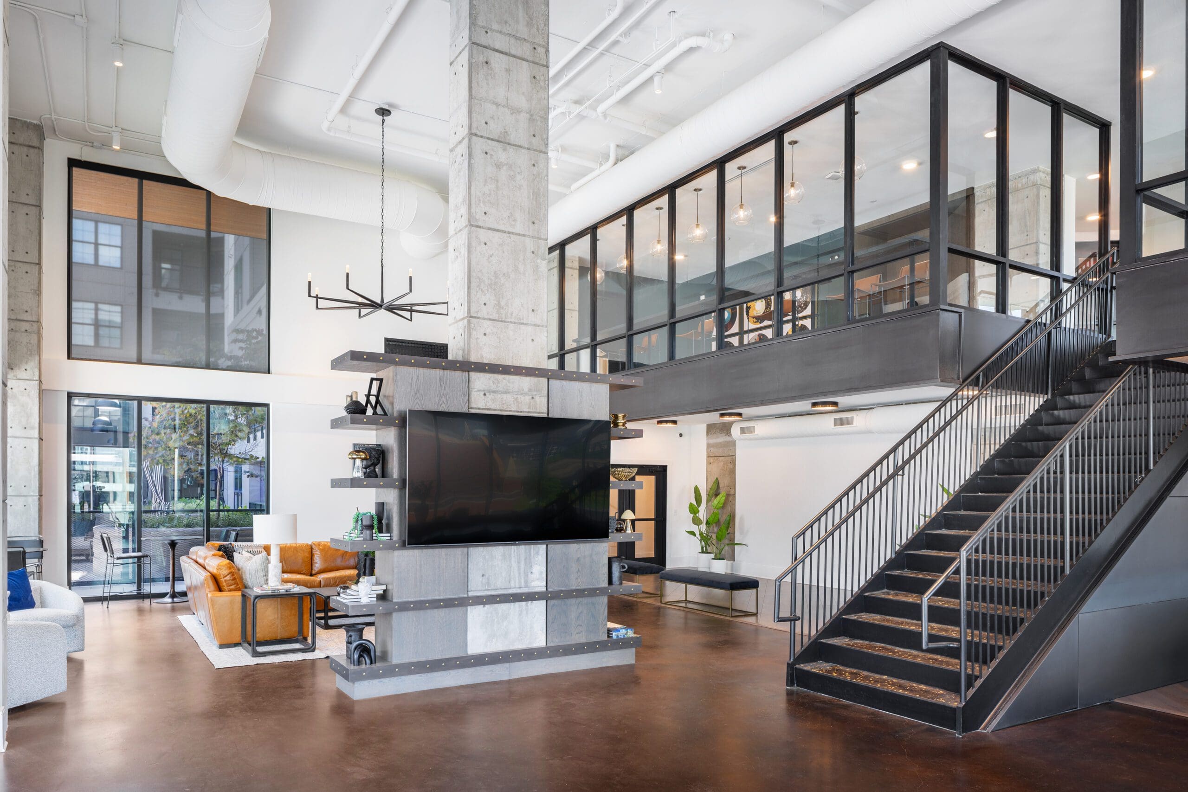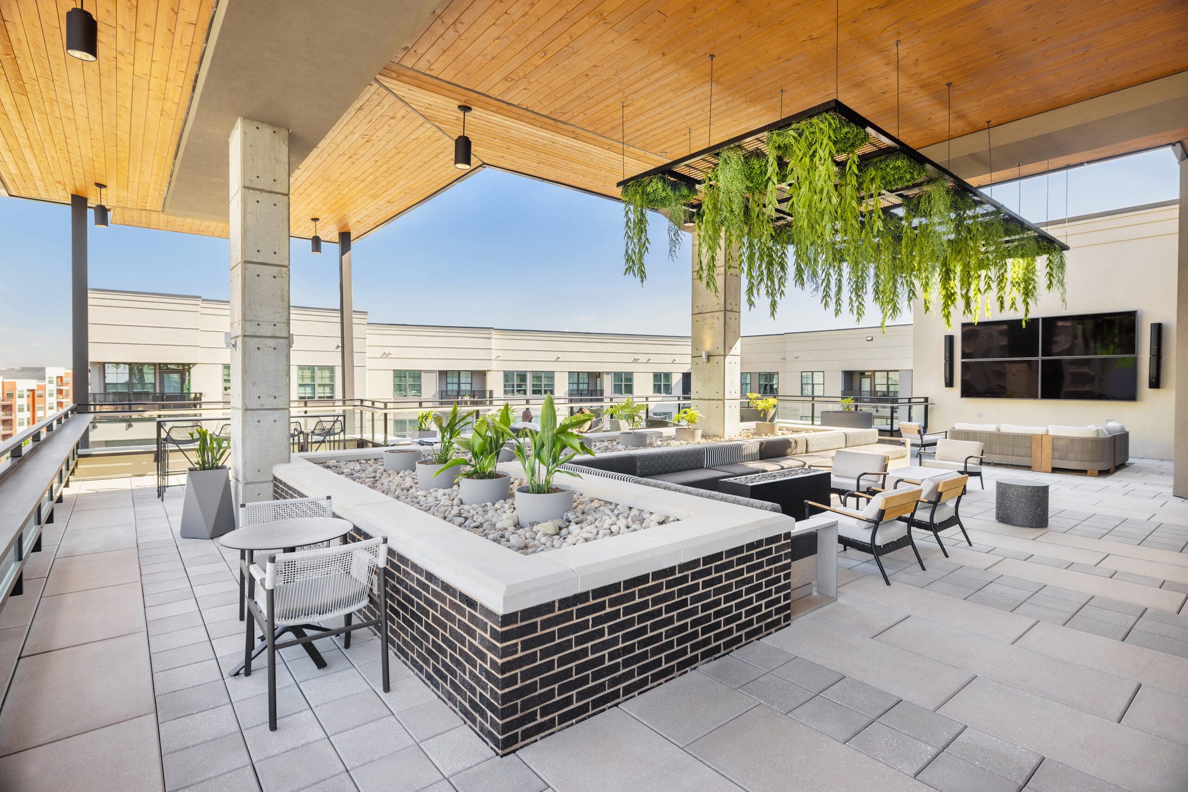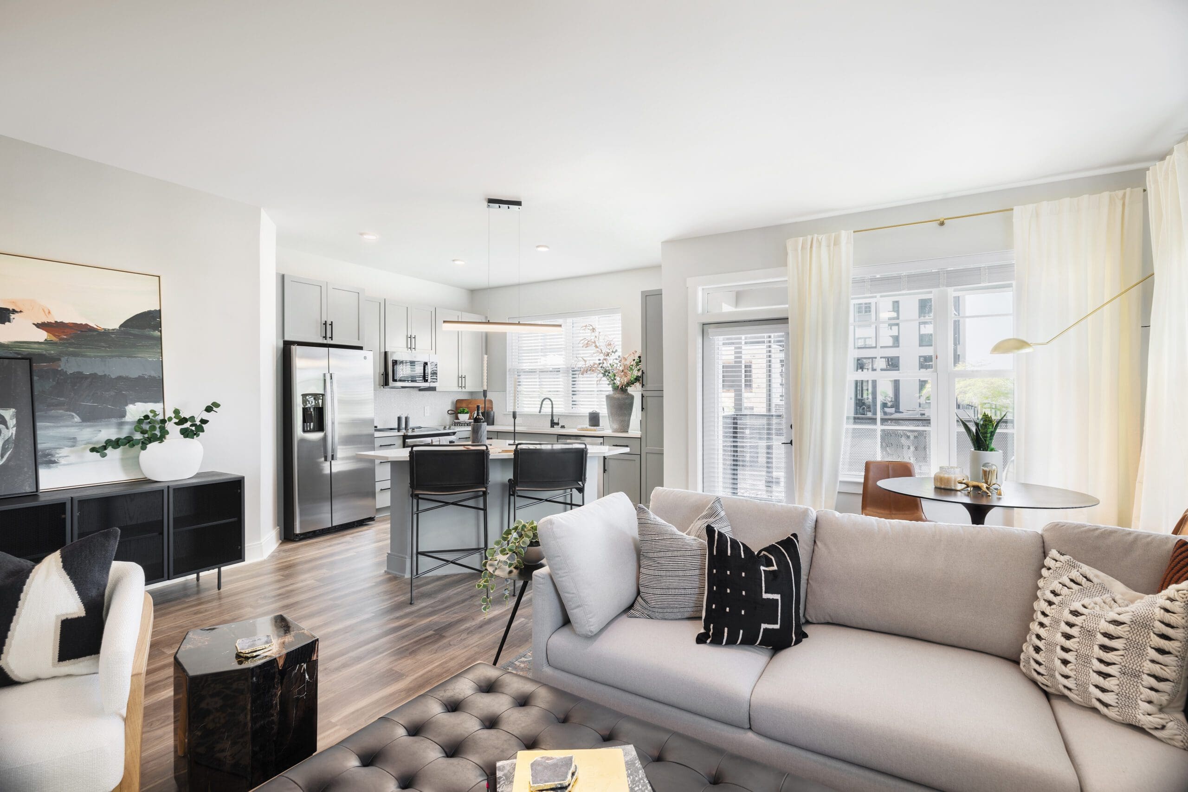ARCHITECT
BB+M ArchitectureSIZE
304 UnitsDELIVERY
CM/GCThe Prospect is an impressive mixed-use development located in the vibrant Gold District of Charlotte, NC. This project features five levels of wood framing atop a robust three-level cast-in-place concrete podium, complemented by an integrated parking deck. Spanning 244,648 SF, The Prospect offers 11,500 SF of retail space and 304 residential units.
The front tower, constructed with Type I concrete, will house additional residential units and a stunning rooftop deck that provides beautiful views of the surrounding area. With its prime location and thoughtfully designed spaces, The Prospect is set to become a cornerstone of the Gold District community.






