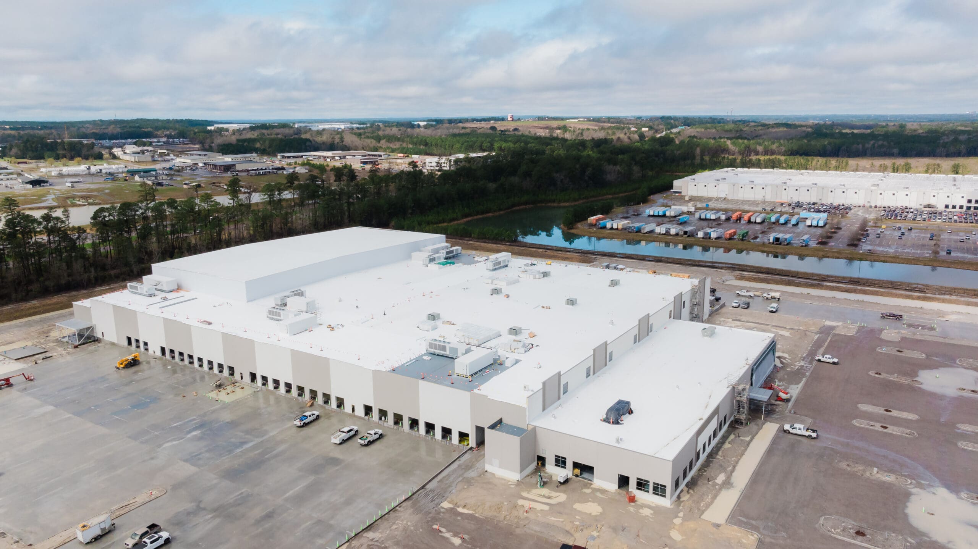

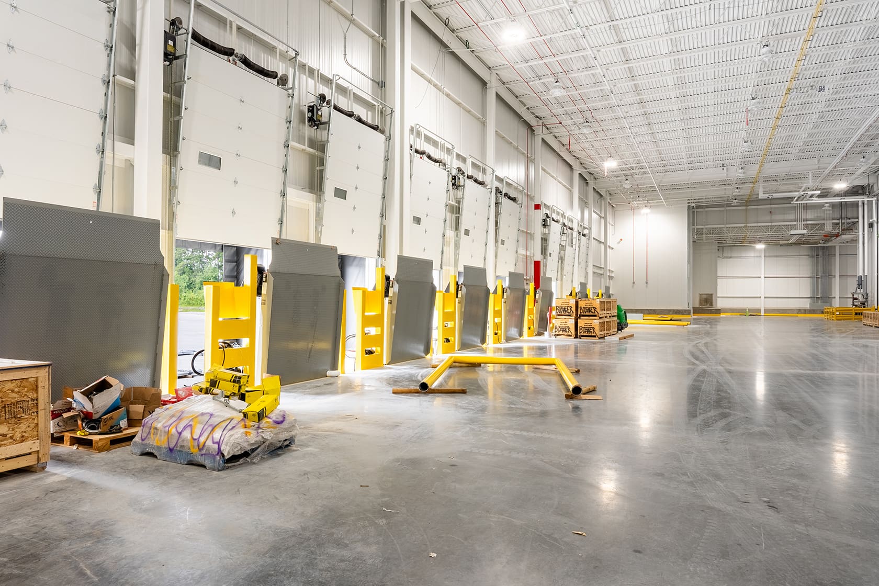
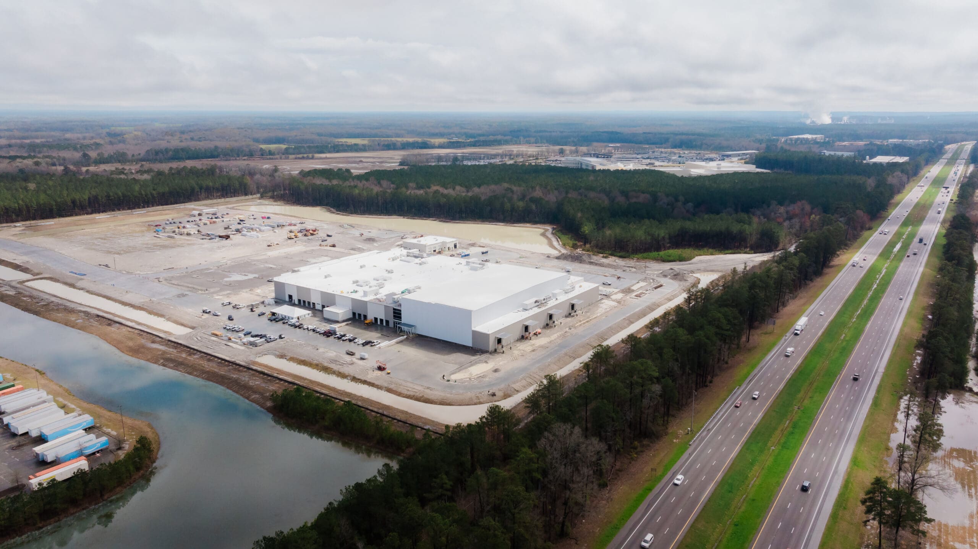
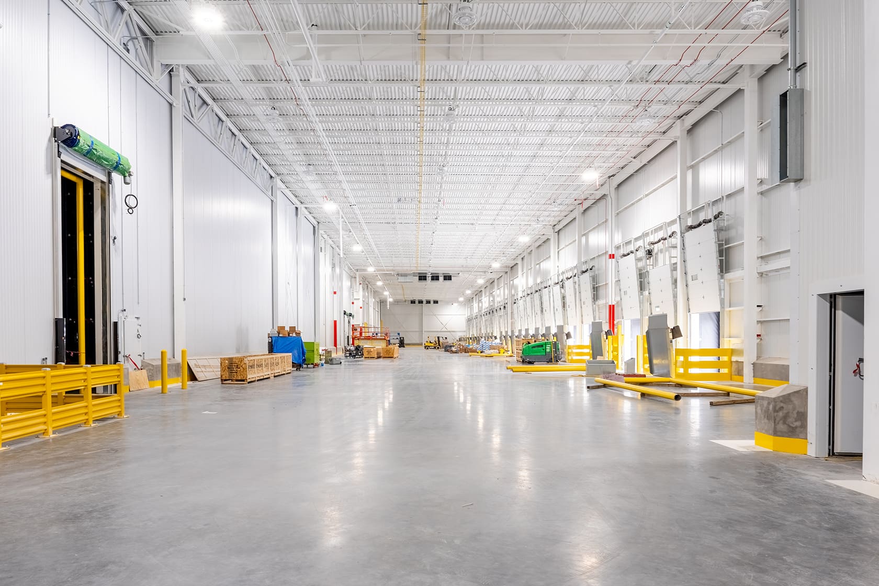
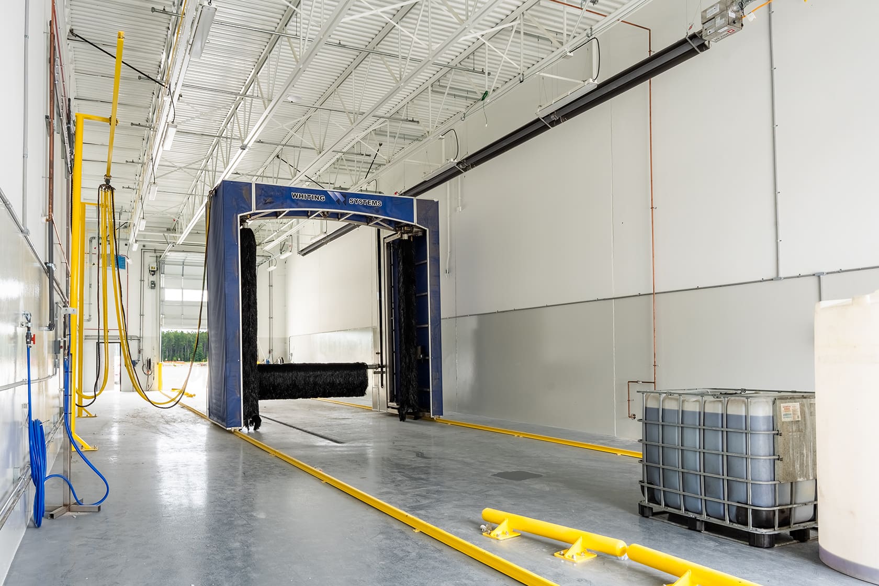
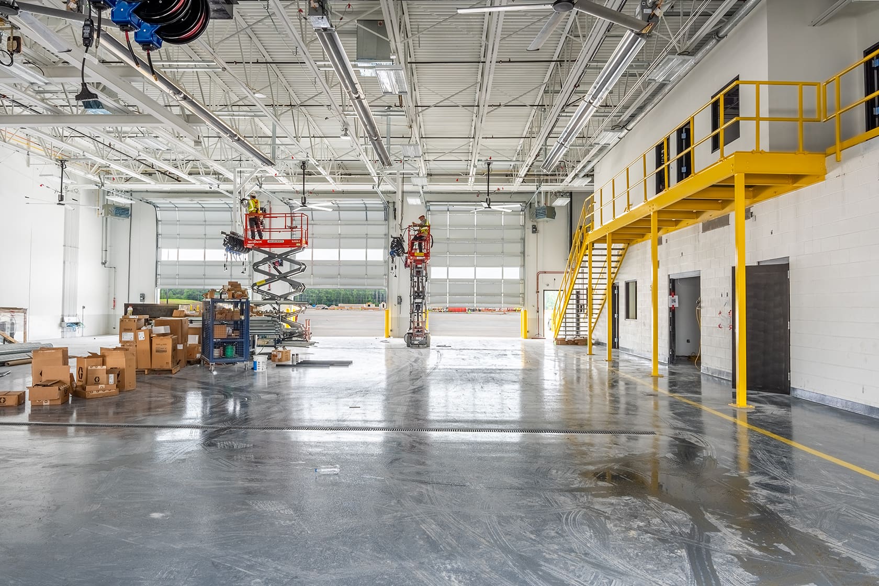
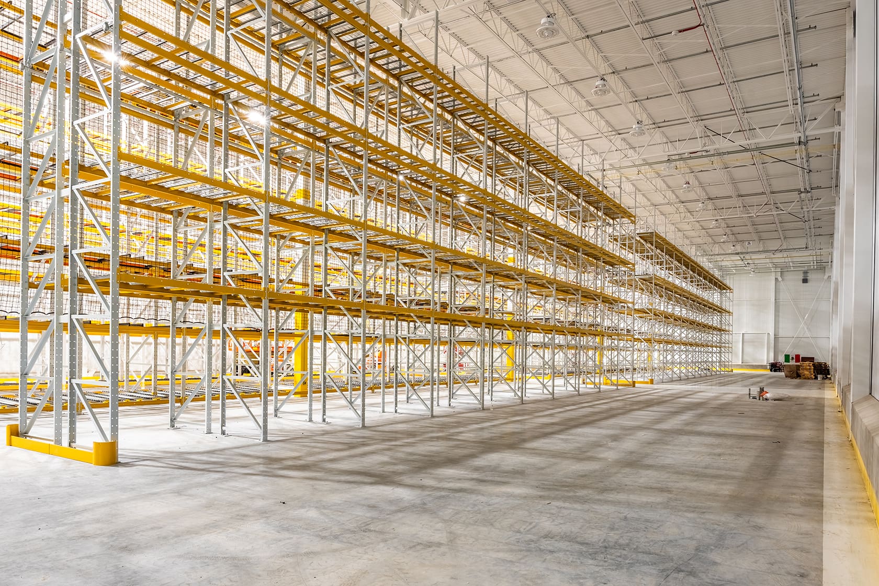
[CURRENTLY UNDER CONSTRUCTION]
ARCHITECT
Randall-Paulson Architects, Inc.SIZE
235,027 SFDELIVERY
CM@RiskProject Tiger involves the construction of a 235,027 SF tri-temperature distribution facility in West Columbia, SC. The facility’s key components include a dry warehouse, rail dock, cold storage, and office spaces, along with ASRS technology supporting a 60 foot roof.
The complex also features a 12,675 SF building for fueling, washing, and truck maintenance, a guardhouse for site security, and ample auto and trailer parking. Additionally, the site is equipped with 3 compactors and 251 parking spaces, complete with EV chargers.