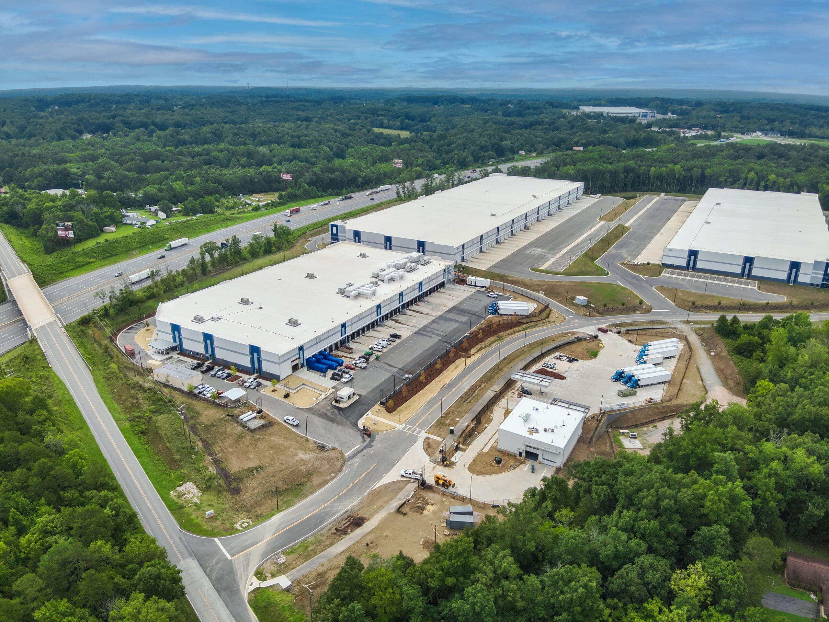
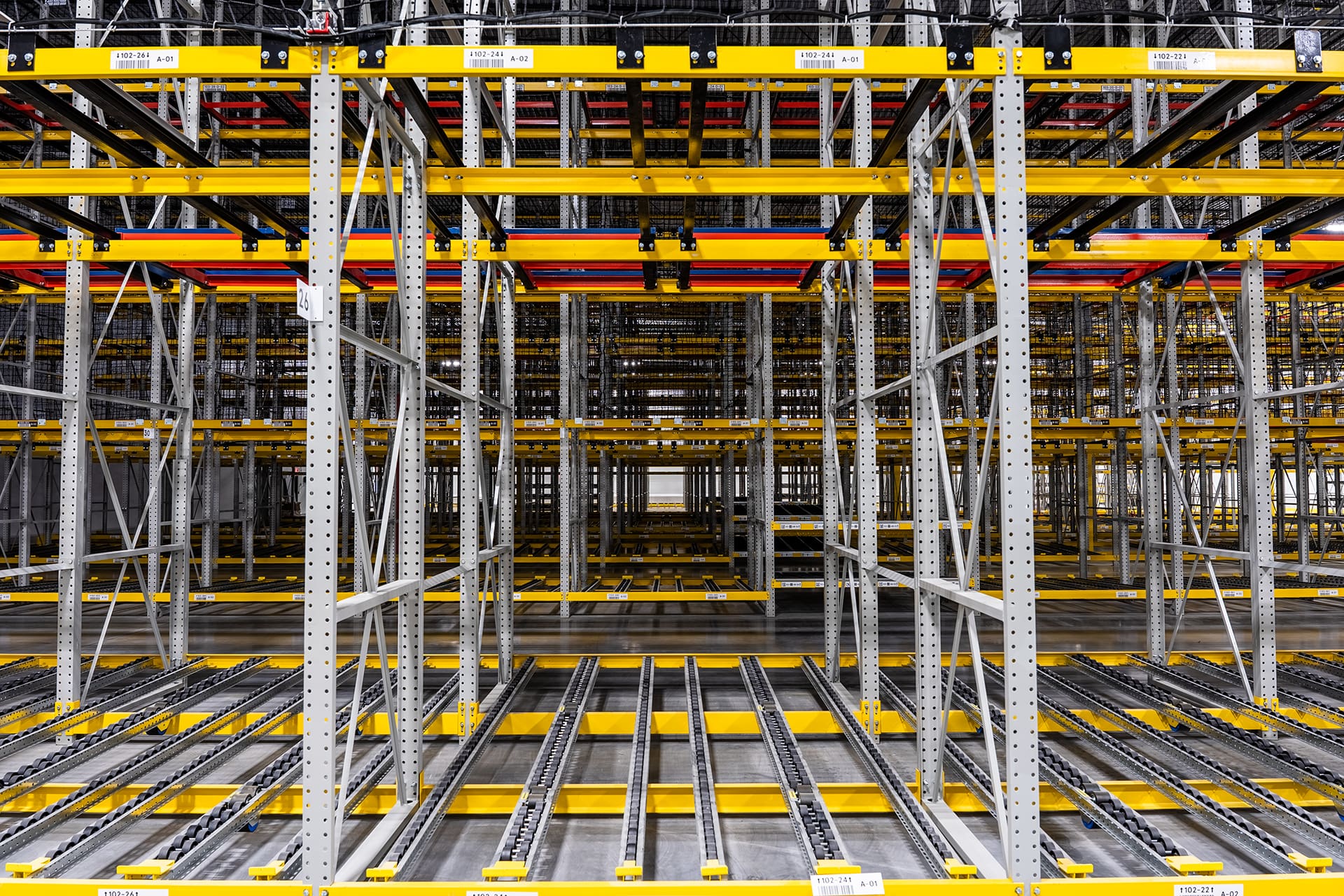
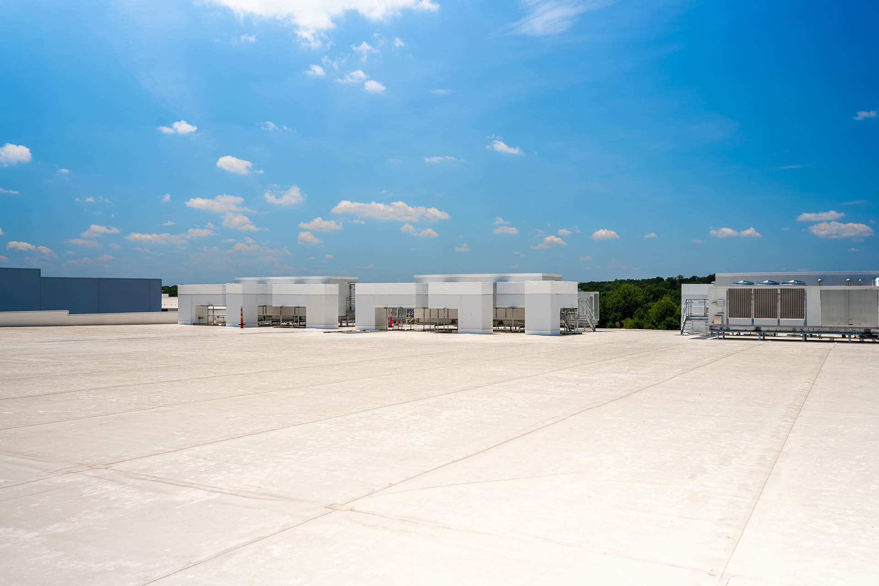
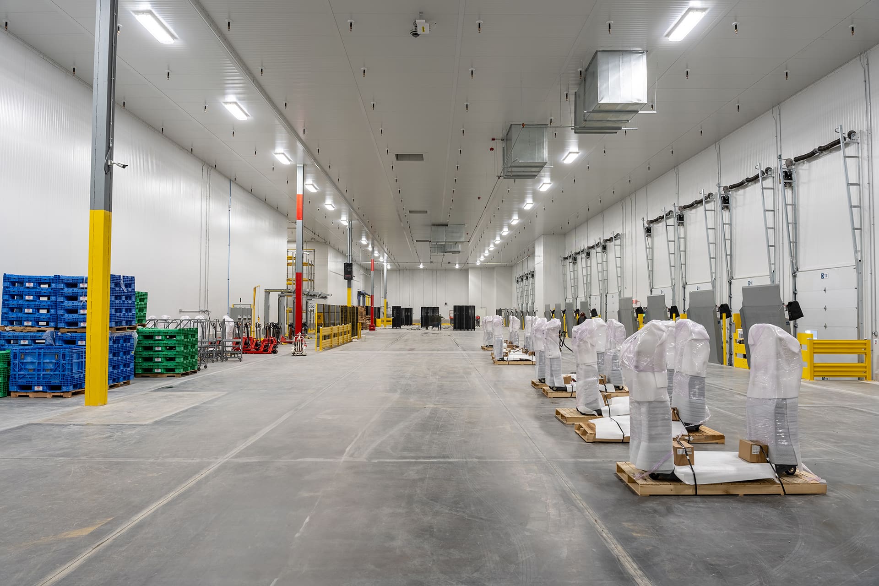
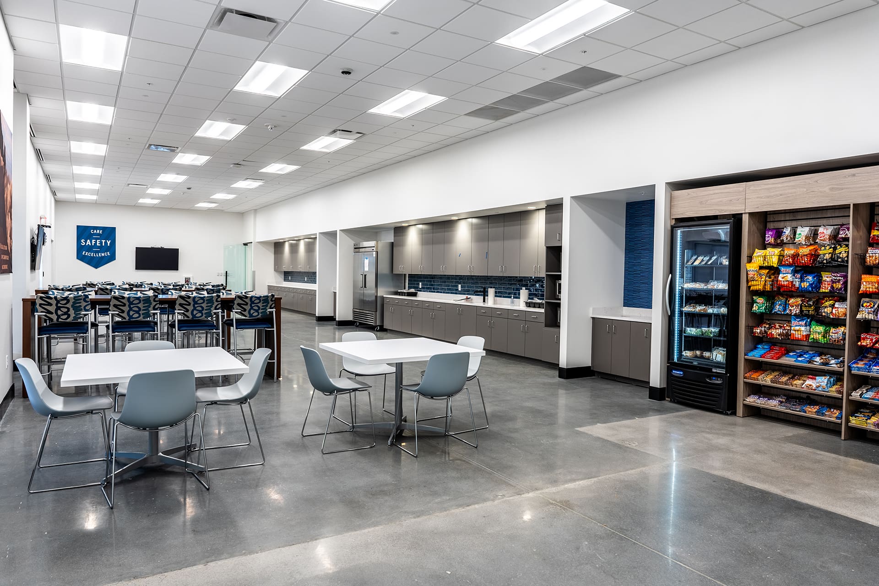
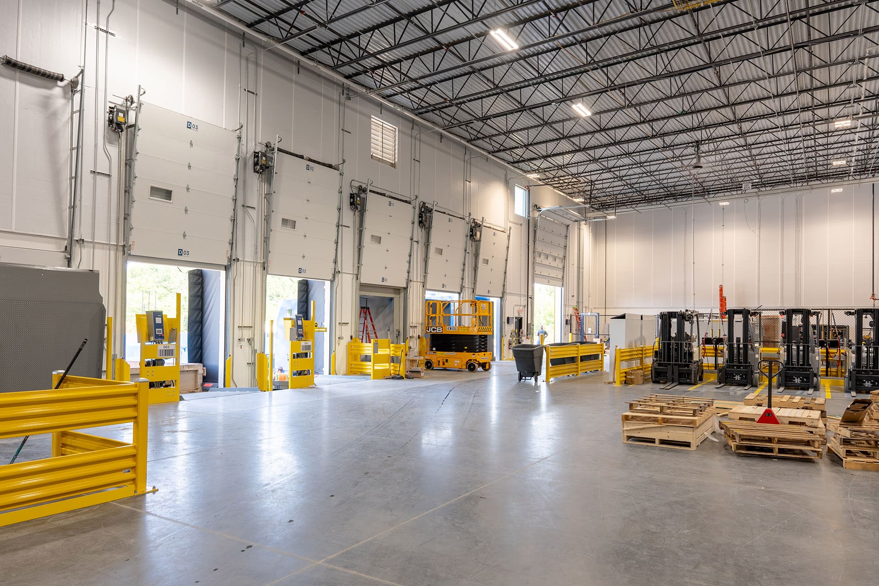
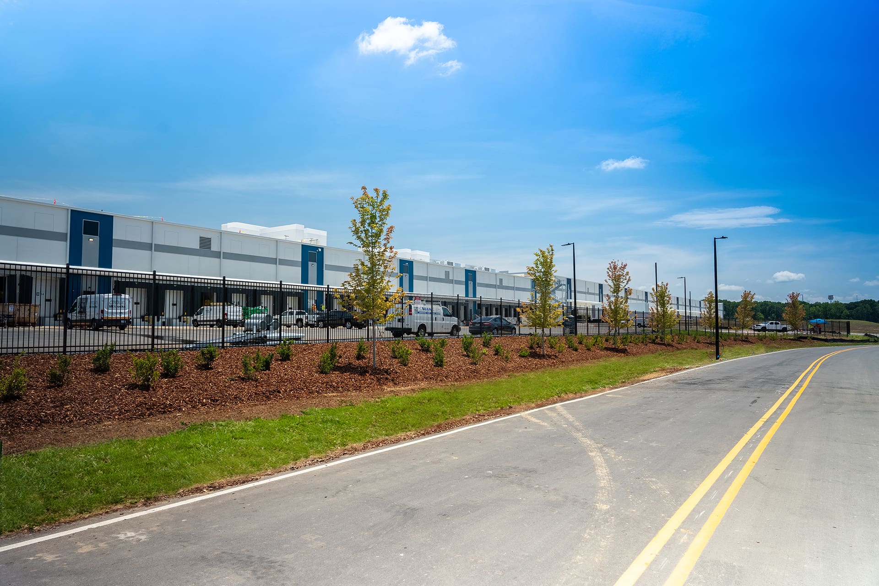
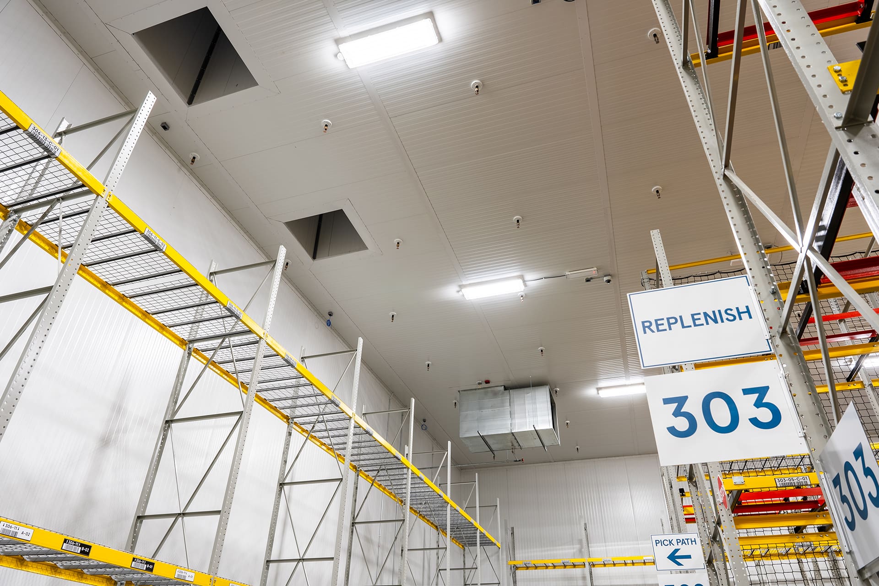
ARCHITECT
Triad Design GroupSIZE
127,326 SFDELIVERY
Design-BuildProject Swarm involved the renovation of a cold storage facility that included both warehouse distribution and a new 4,980 SF vehicle maintenance building in Kannapolis, NC. The facility featured a dry warehouse, cold dock, freezer storage, cooler storage, three compactors, office space, a breakroom, open and private offices, a training room, and men’s and women’s locker rooms.
The project included the upfit of a 127,326 SF distribution facility alongside the new vehicle maintenance building. This renovation enhanced the facility’s functionality and efficiency to better serve its operational needs.