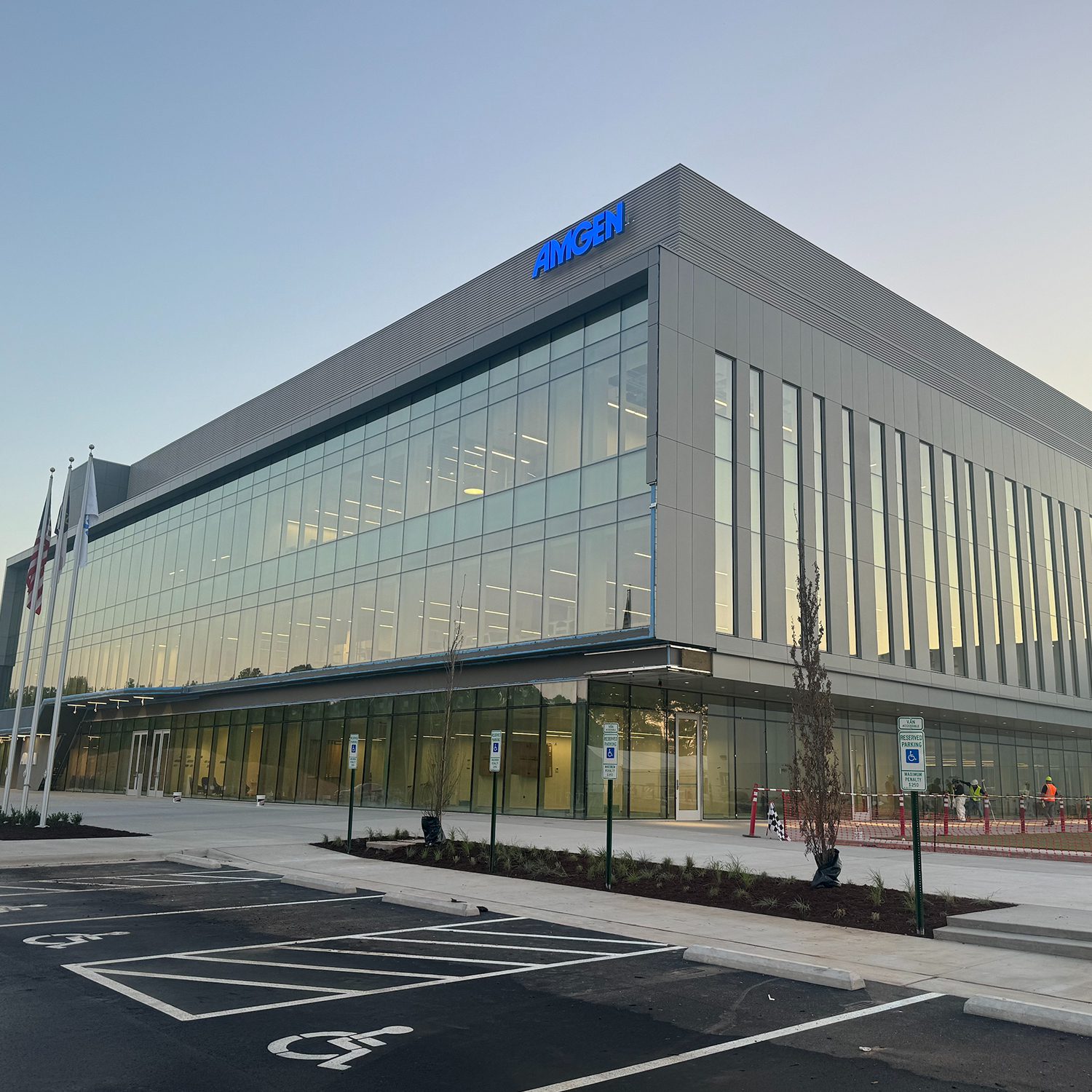[CURRENTLY UNDER CONSTRUCTION]
ARCHITECT
Integrated Project Services, LLCSIZE
118,538 SFDELIVERY
CM/GCA leader in human therapeutics needed a space to develop, manufacture, and deliver their innovative medicines. The scope of this large project includes two buildings on a new pharmaceutical manufacturing campus. The Manufacturing and Warehouse Building (MWB) totals 120,000 SF and includes all upfit work within the offices, corridors, lockers, utility areas, and back-of-house spaces.
The Manufacturing Support Building (MSB) includes a 75,000 SF upfit across three stories plus the penthouse, with all MEP services. Additionally, this building houses a full-service kitchen and server on the ground floor, offices, workstations, and collaboration spaces on the second floor, and a QA/QC lab on the third floor.

