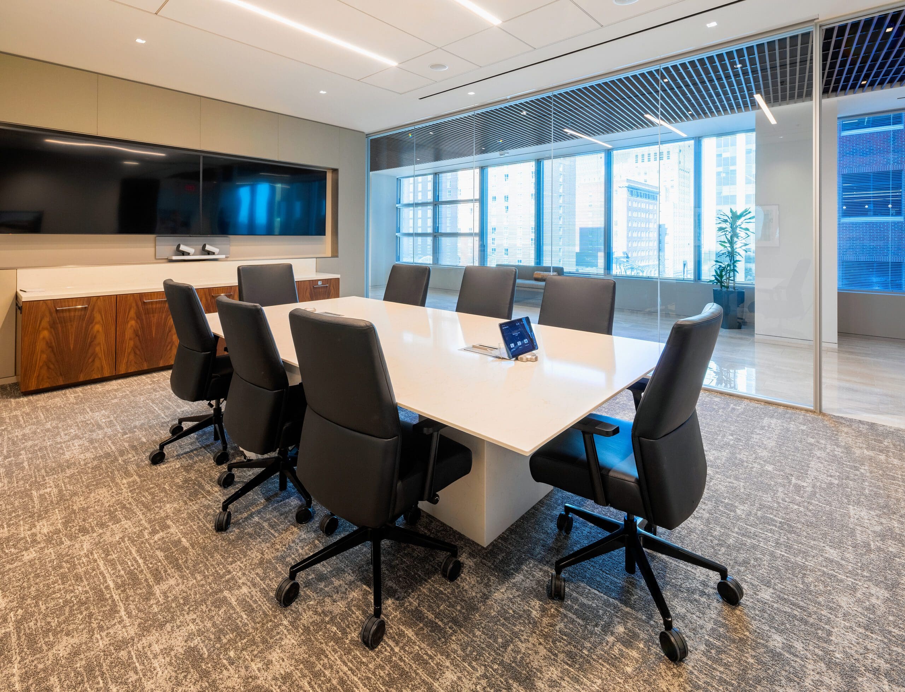
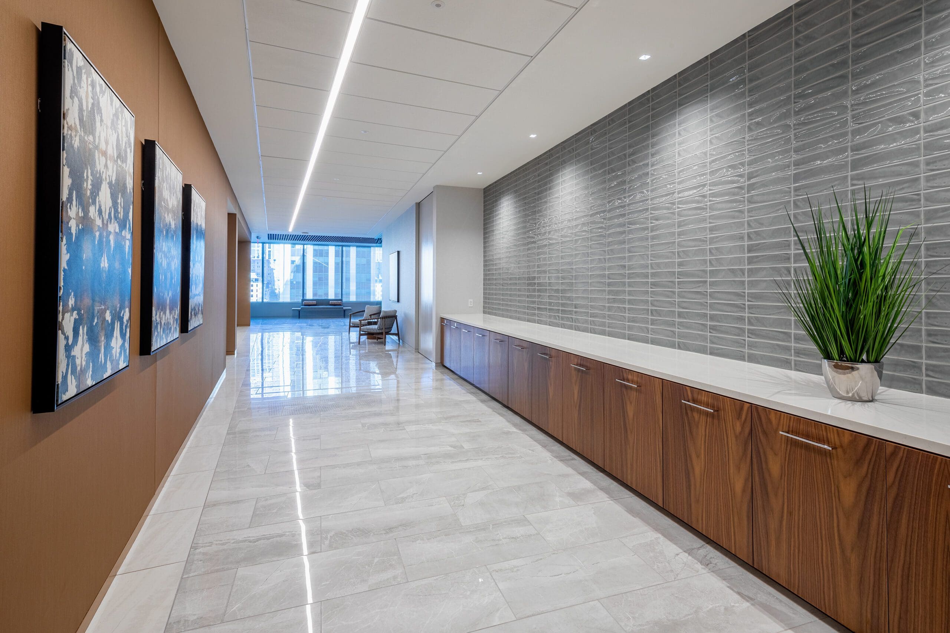

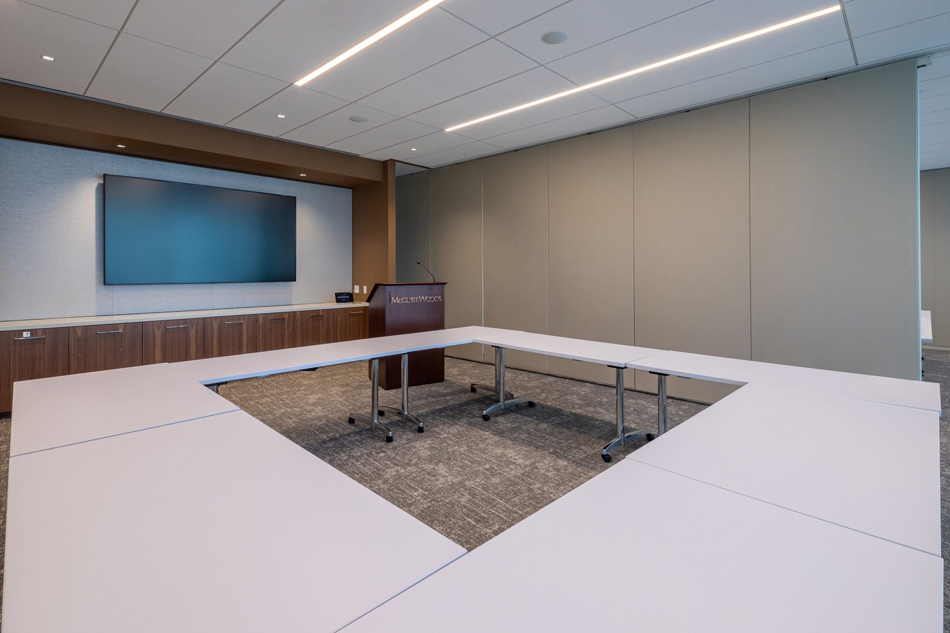

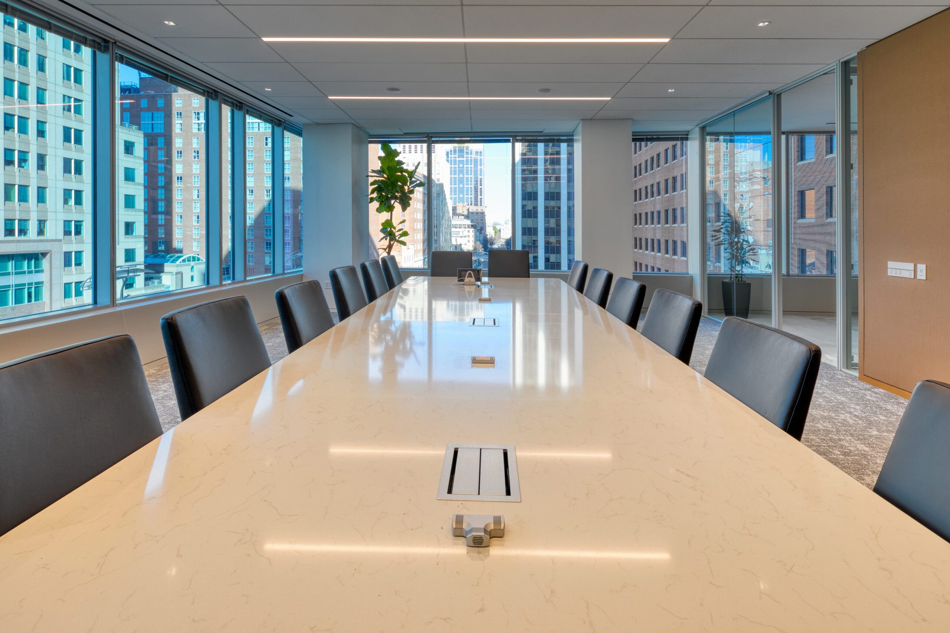
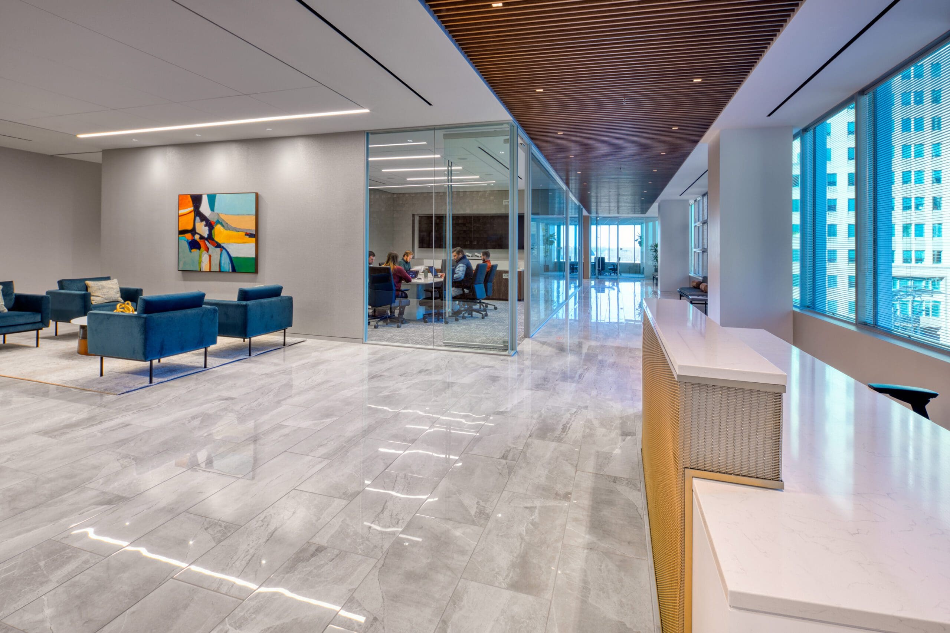
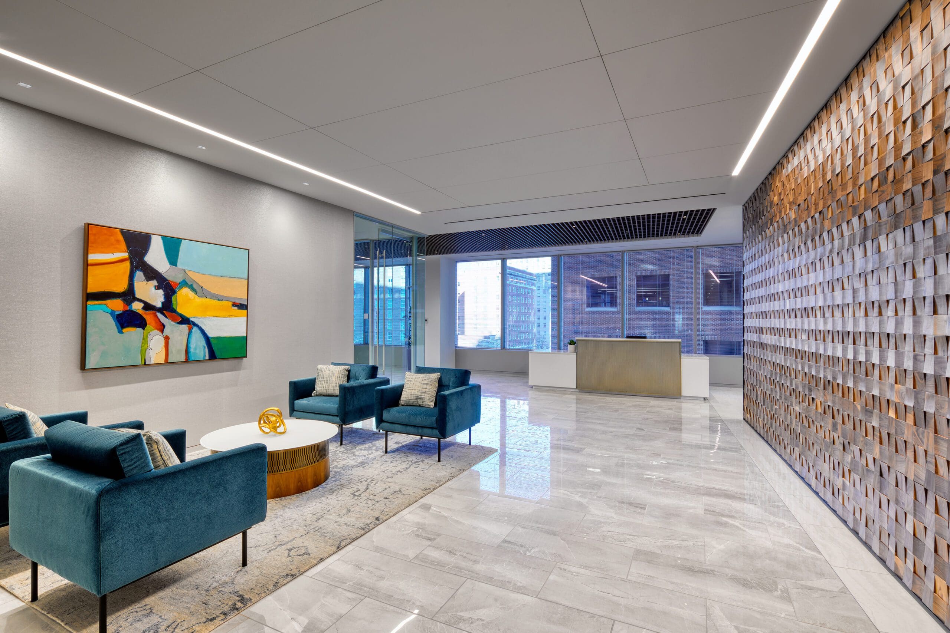
ARCHITECT
GenslerSIZE
40,000 SFDELIVERY
NegotiatedThis relocation project spans across two floors. The fourth floor encompasses the offices of attorneys, paralegals, and PAs arranged along the periphery, with workrooms, collaboration spaces, restrooms, and a records area at its core. On the fifth floor, MGW extends its office space, accompanied by conference rooms and support facilities, enhancing the workspace’s functional attributes. These facilities include a coffee bar, a catering kitchen, and a visitor office, adding a sense of comfort and convenience for employees and guests.
Prominent features of this alluring workspace include 10-foot tall Adotta Italia Demountable Glazed Walls, offering an expansive view of downtown. Additionally, it boasts Decoustics Wood Ceiling Paneling, selected for both its aesthetic charm and sound attenuation capacities. This innovative space also incorporates a Lutron Graphik Eye Control System for precise lighting and shade management, and stone conference room tables integrated with advanced built-in controls.