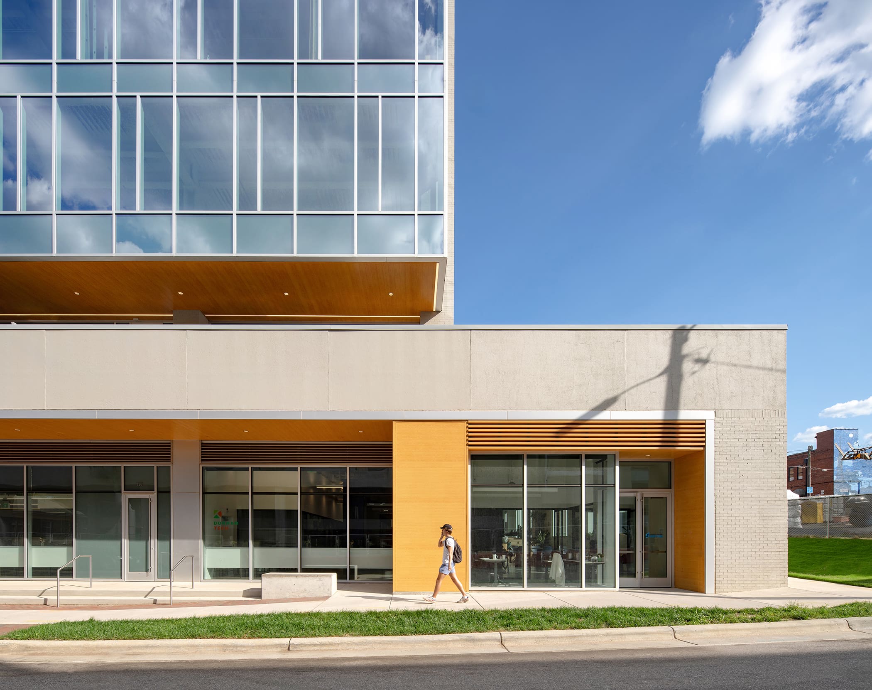
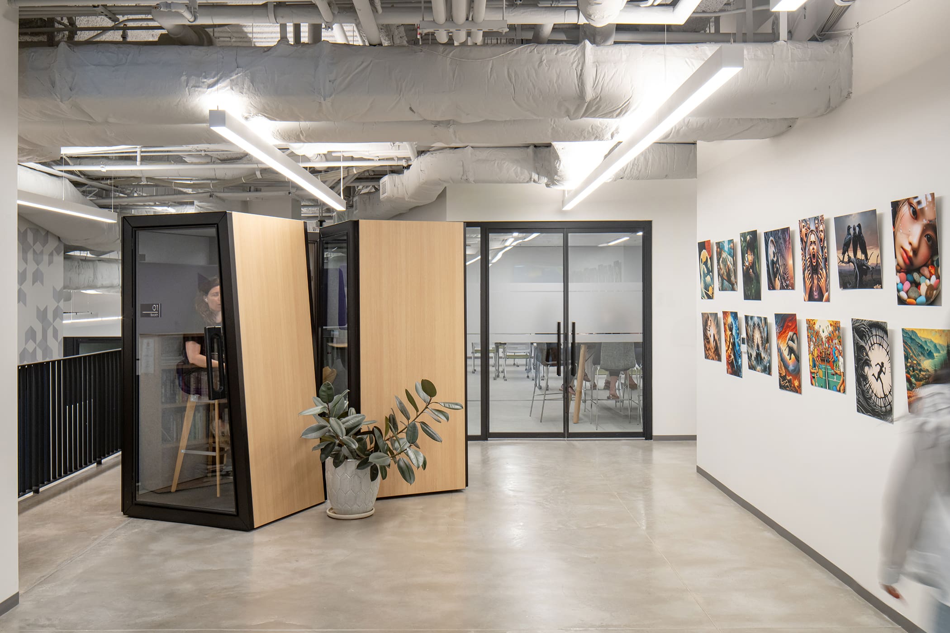
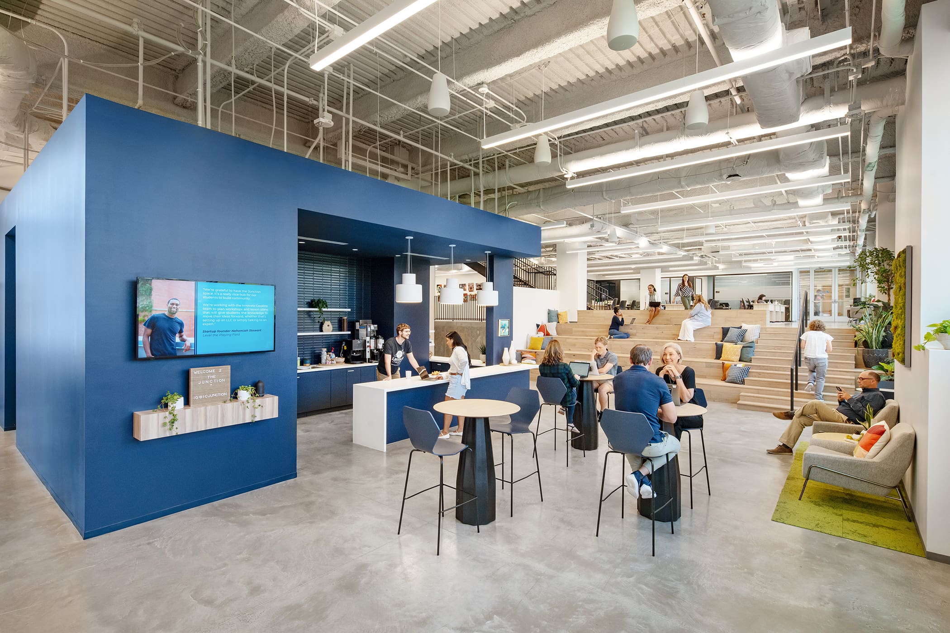

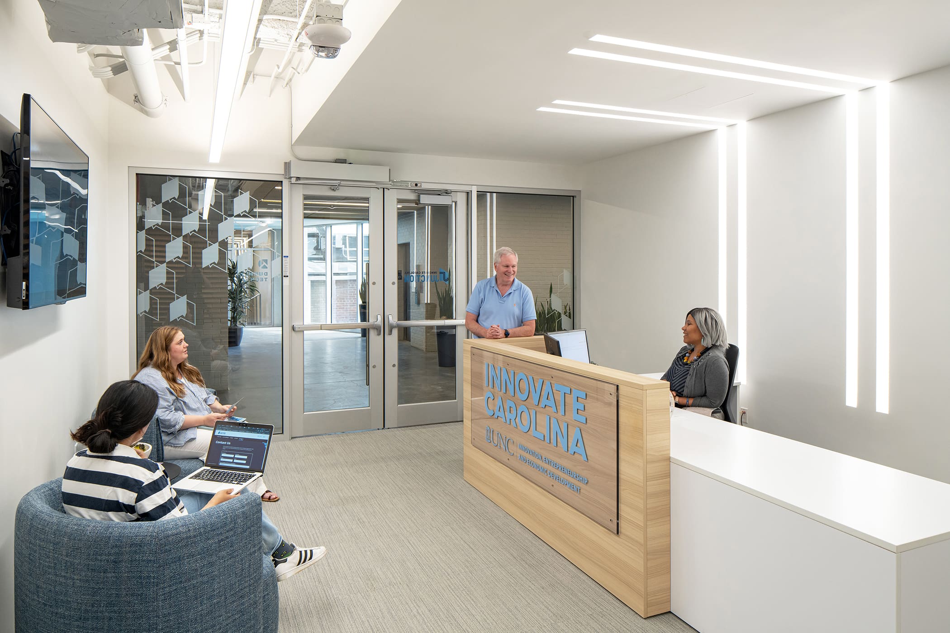
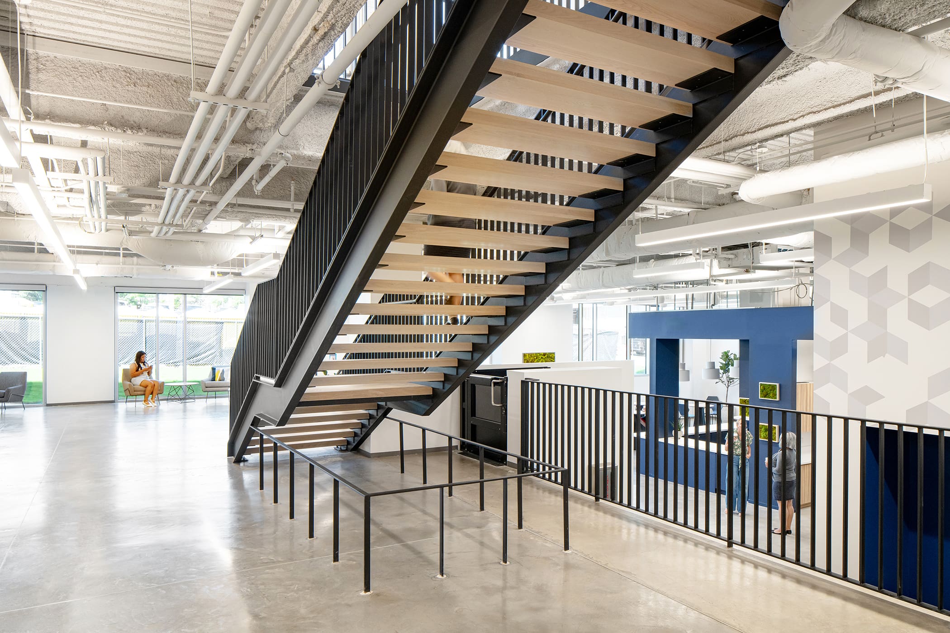

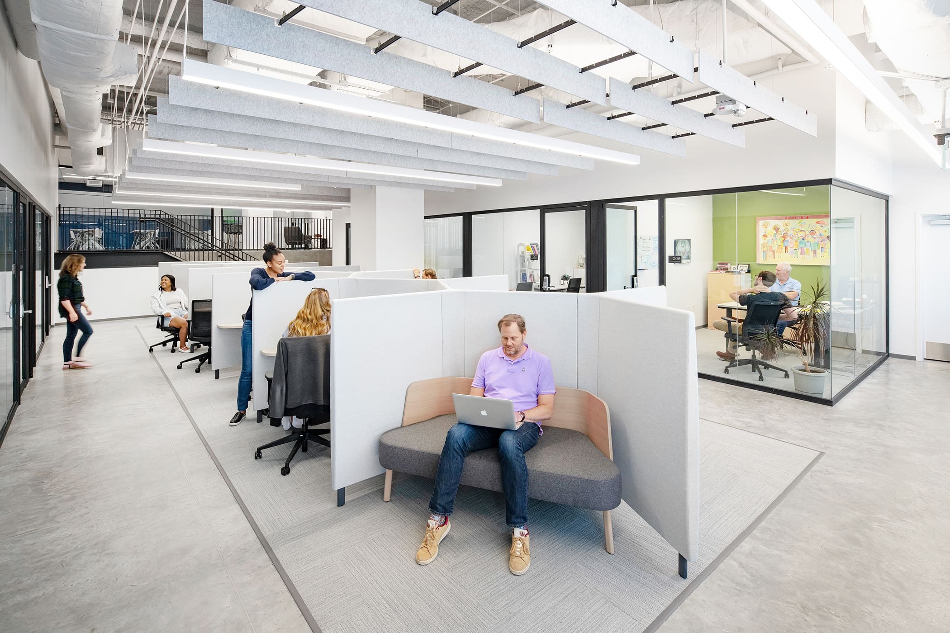
ARCHITECT
Perkins-Eastman ArchitectsSIZE
20,000 SFThis renovation project involves a two-floor interior office upfit of the ground and first floors of the 136 E Rosemary building in Chapel Hill, NC. Covering 20,000 SF, the new design will incorporate contemporary elements and advanced infrastructure to meet the evolving demands of the workforce, ensuring a professional and welcoming atmosphere for all occupants.