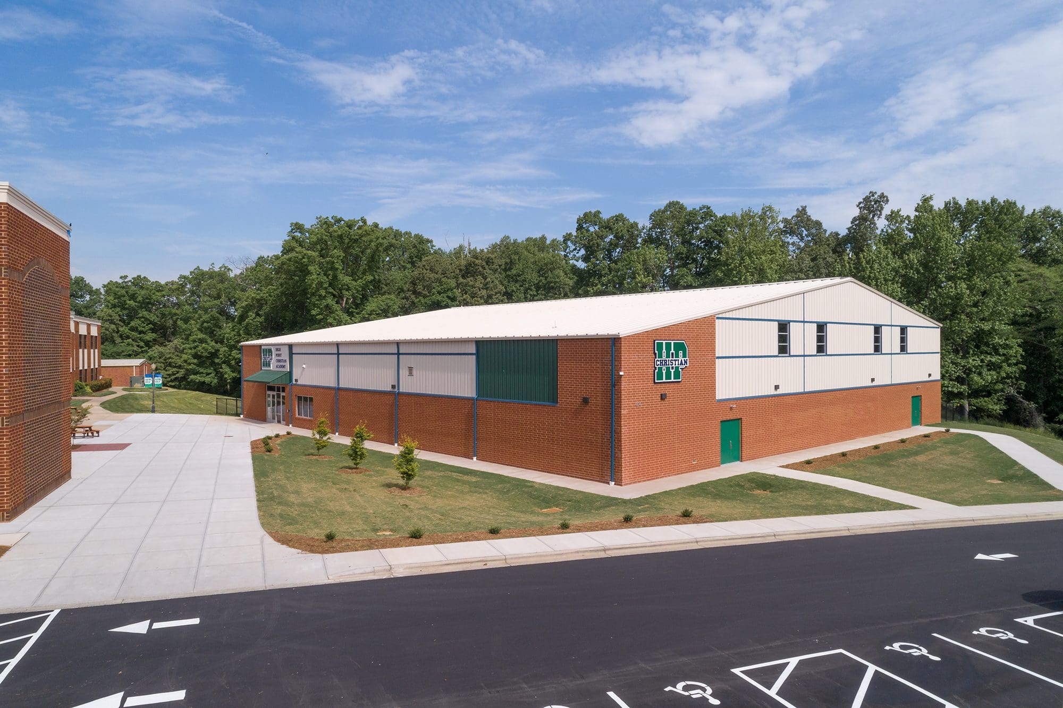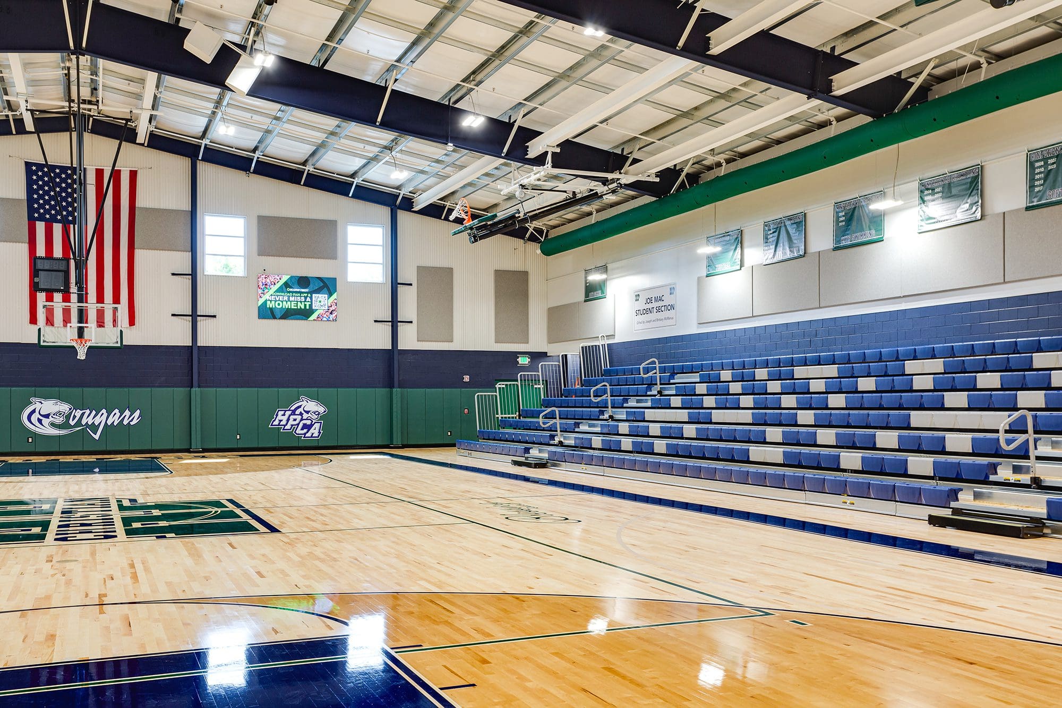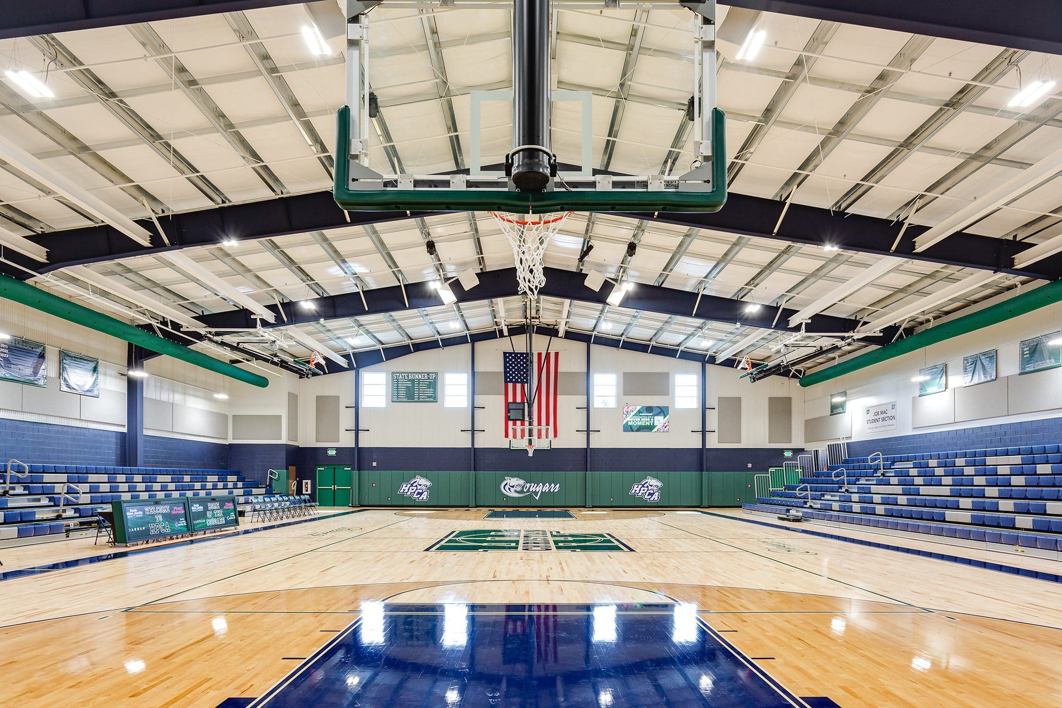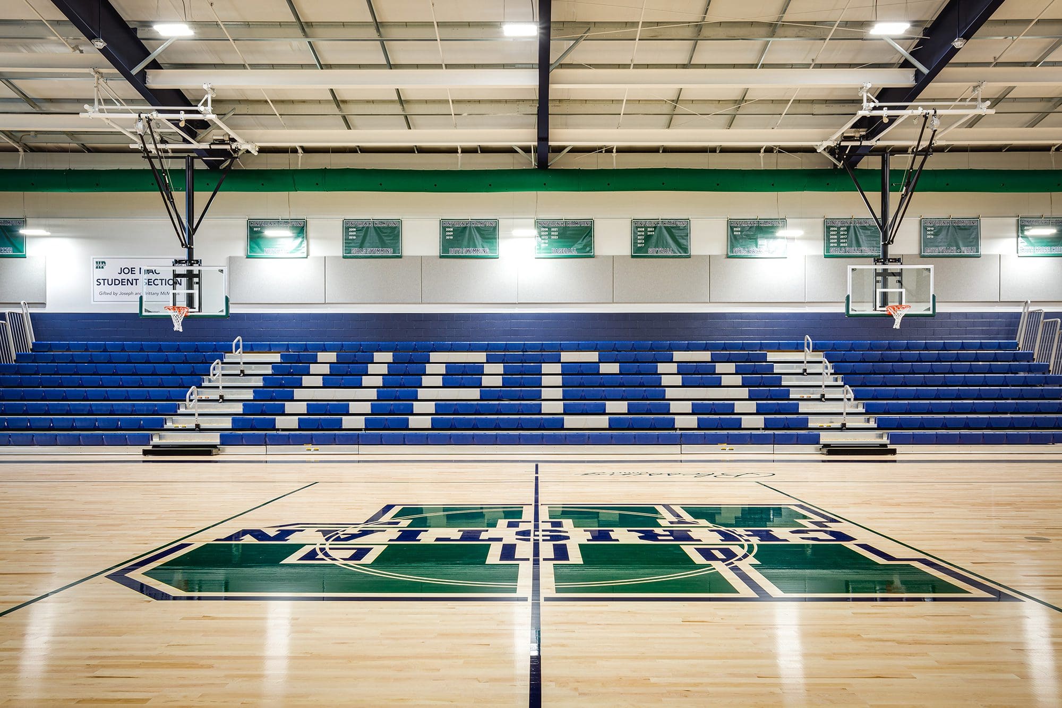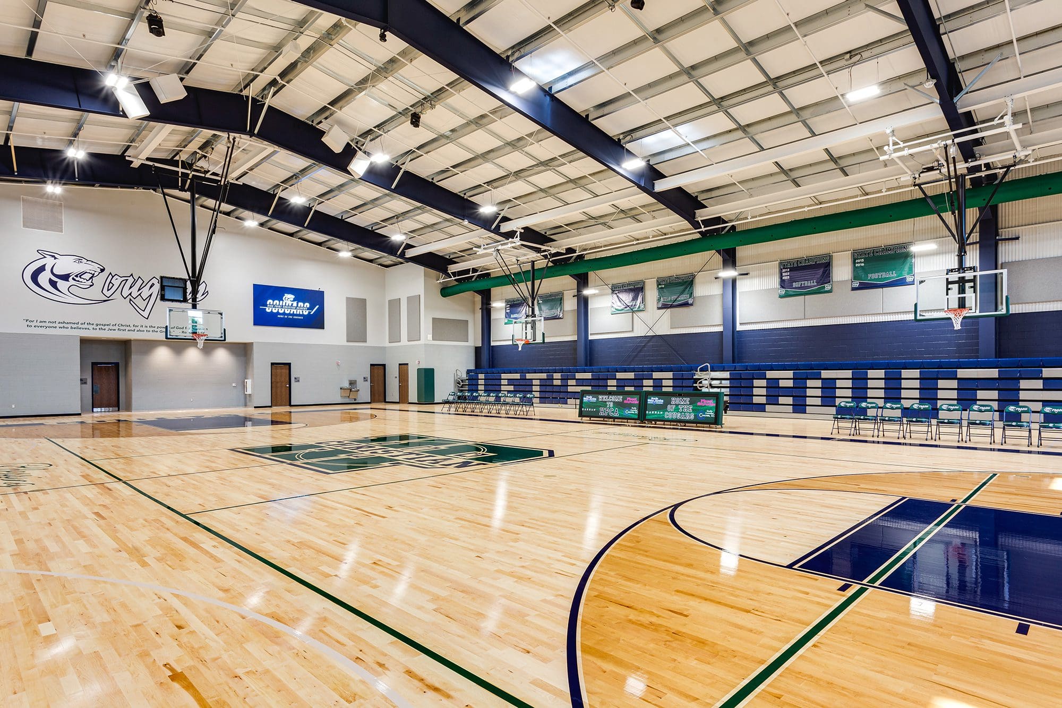ARCHITECT
Lindsey ArchitectureSIZE
16,800 SFDELIVERY
Design-BuildThe High Point Christian Academy Gymnasium, spanning approximately 16,800 SF, features a state-of-the-art design to enhance athletic and spectator experiences. This pre-engineered metal building, complemented by brick matching the existing structures, boasts a peak ceiling height of 26 feet.
Inside, you’ll find an NCAA regulation-sized basketball and volleyball court with two cross courts, bleacher seating for about 800 spectators, and top-tier amenities including LED scoreboards, a cutting-edge sound system, and pregame accent lighting. Additionally, the facility offers public restrooms, locker rooms, and visitor changing rooms, comfortably seating approximately 550 spectators.
As part of the “It Happens Now” capital fundraising campaign, which has already transformed the elementary school playground and fine arts programs over the past four years, this gymnasium marks a significant advancement in High Point Christian Academy’s infrastructure. The project underscores the school’s commitment to growth and excellence, providing students and the community with a premier venue for sports and events.

