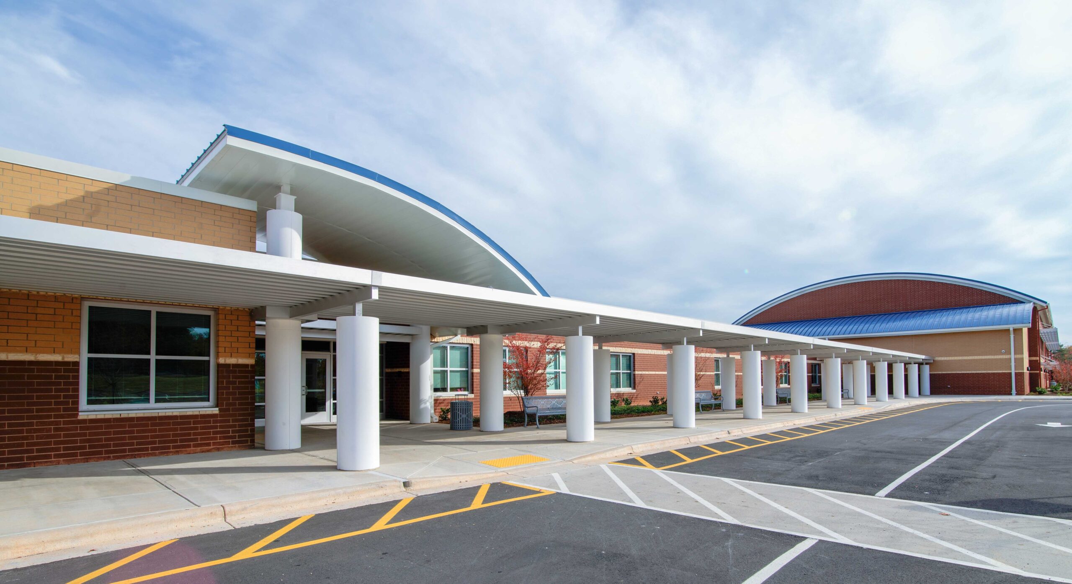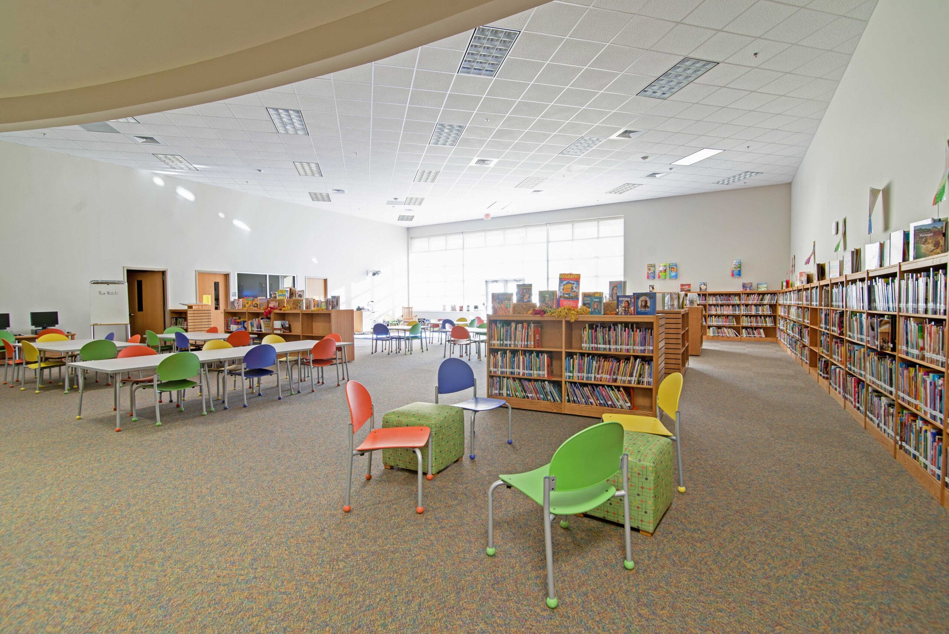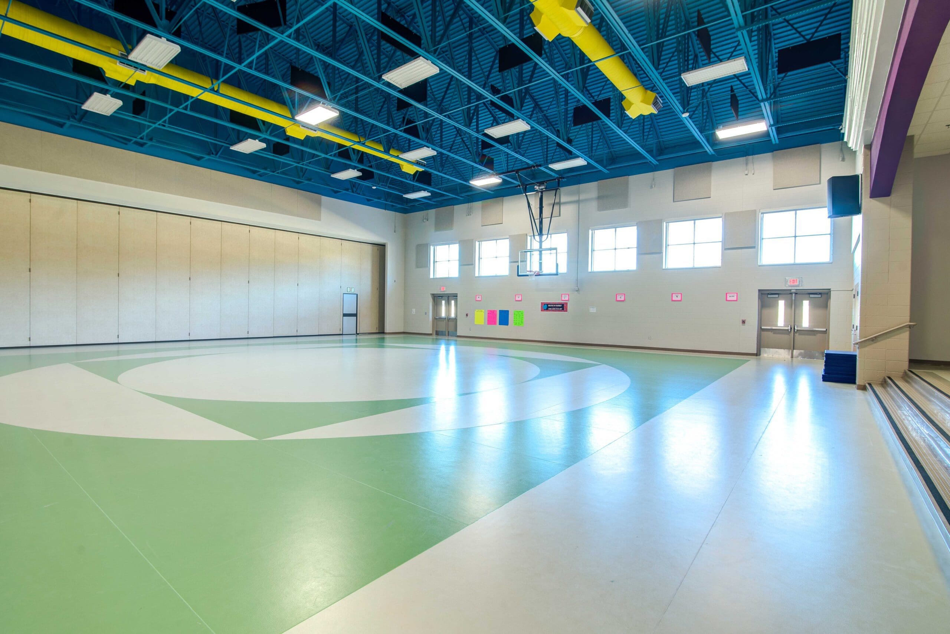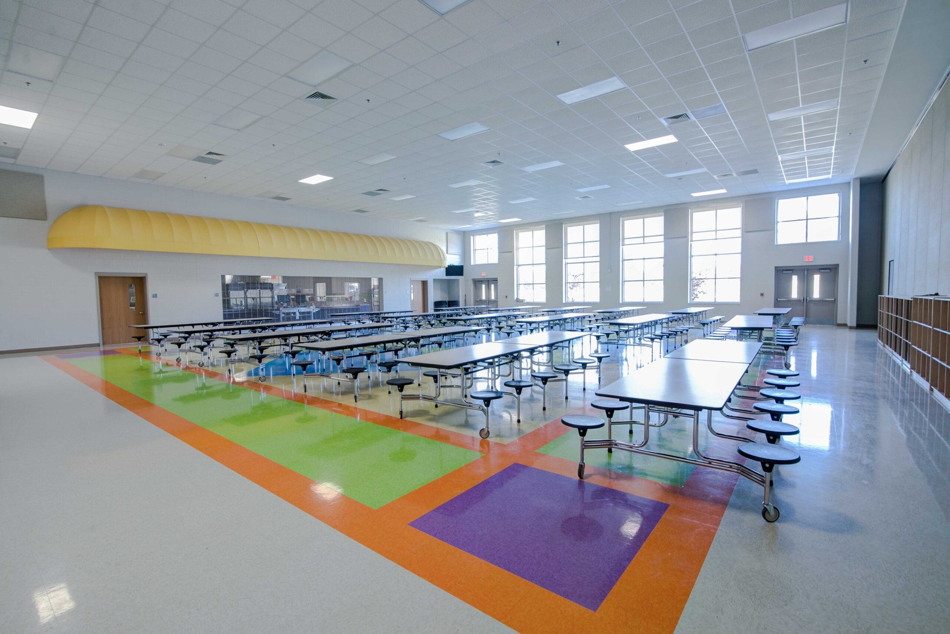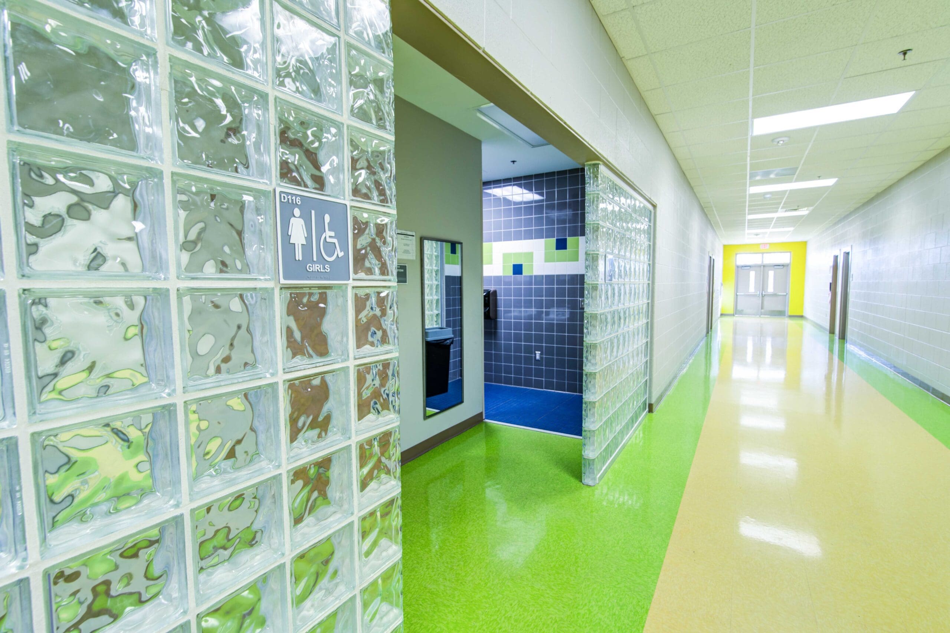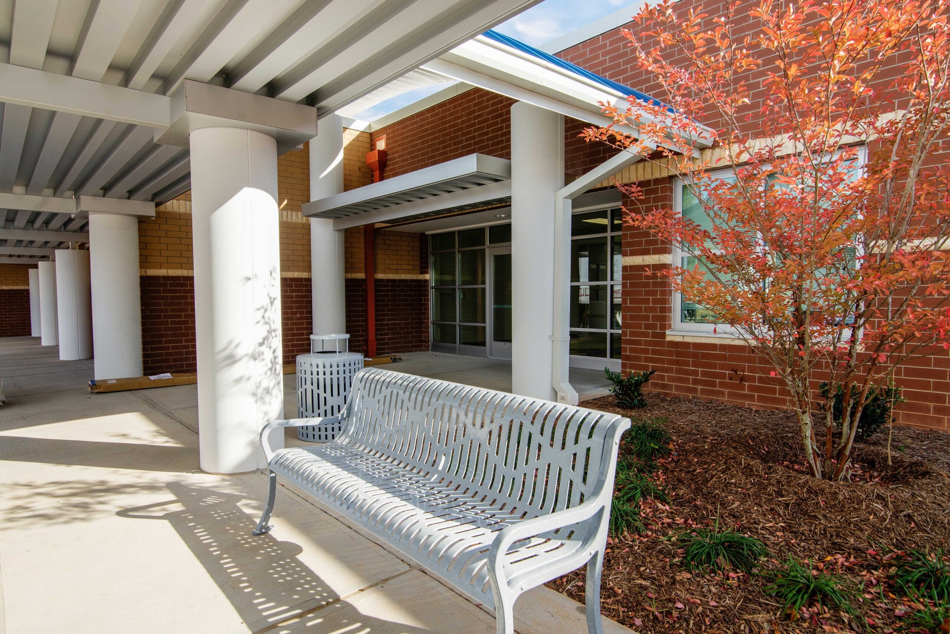PARTNER
SRS, Inc.ARCHITECT
Pinnacle ArchitectureSIZE
94,000 SFDELIVERY
CM@RiskThis impressive 94,000 SF educational facility includes expansive classroom spaces, a multipurpose room, a comfortable cafeteria, a well-equipped media room, and two playgrounds to keep the students engaged and active. One key highlight is the distinct color-coding for each grade level’s wings, a design element that not only adds vibrance to the institution, but also aids in easy navigation and identification for the students.
Beyond the physical infrastructure, what makes this project truly special is its approach to practical education. During the construction phase, a local Guilford County student participated in a three-month internship. This unique initiative bridged the gap between classroom learning and professional practice, providing noteworthy hands-on experience in the development process.

