
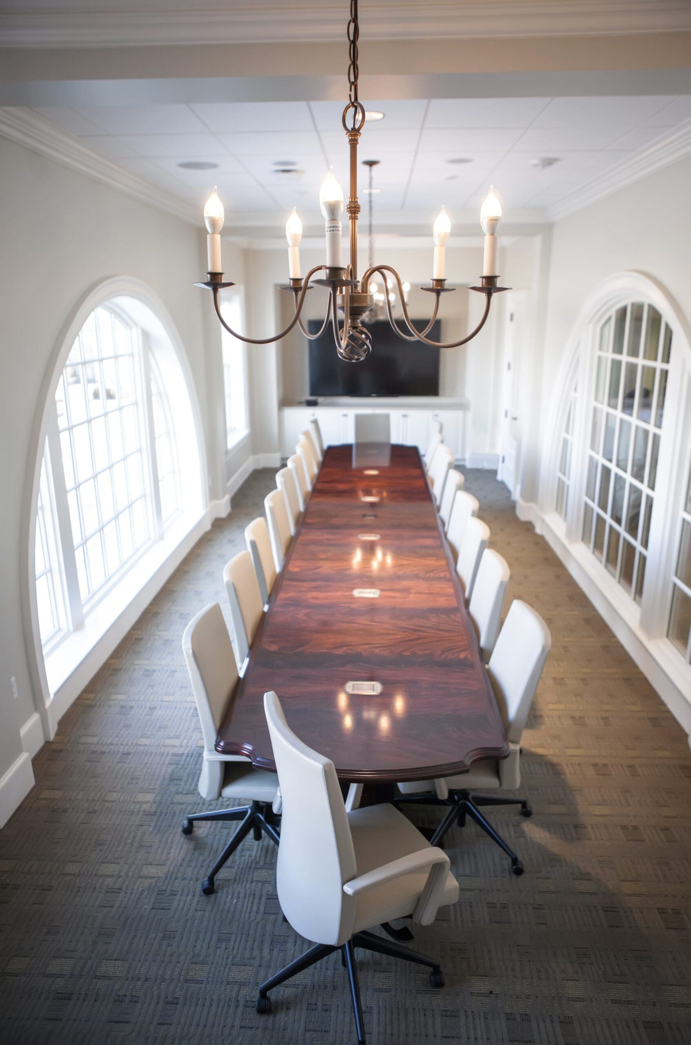
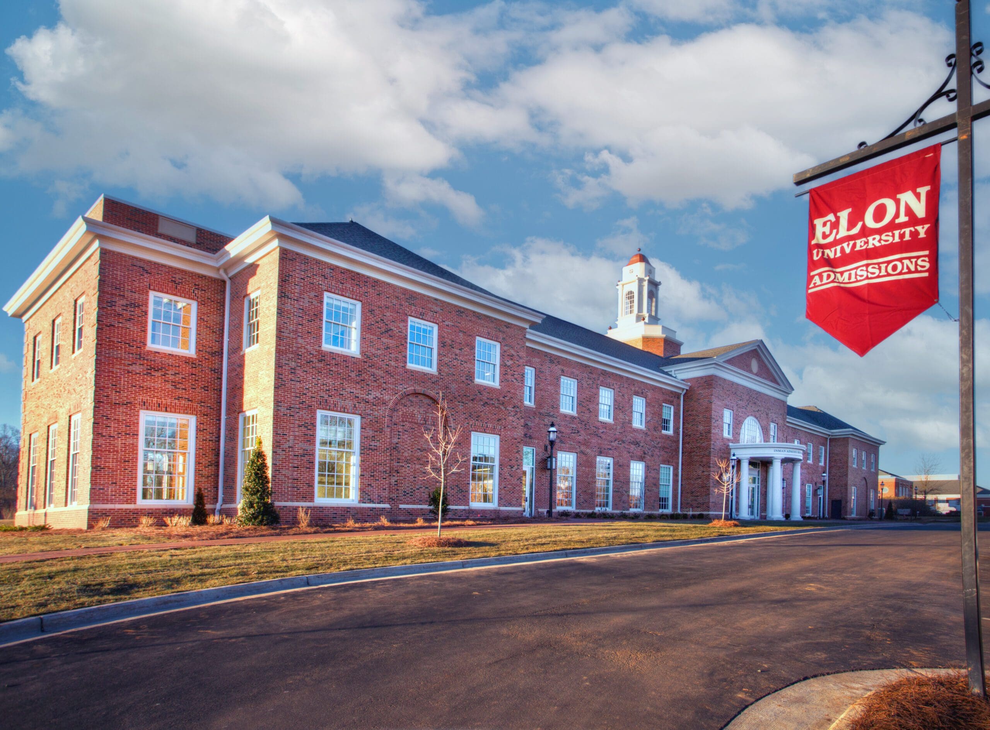

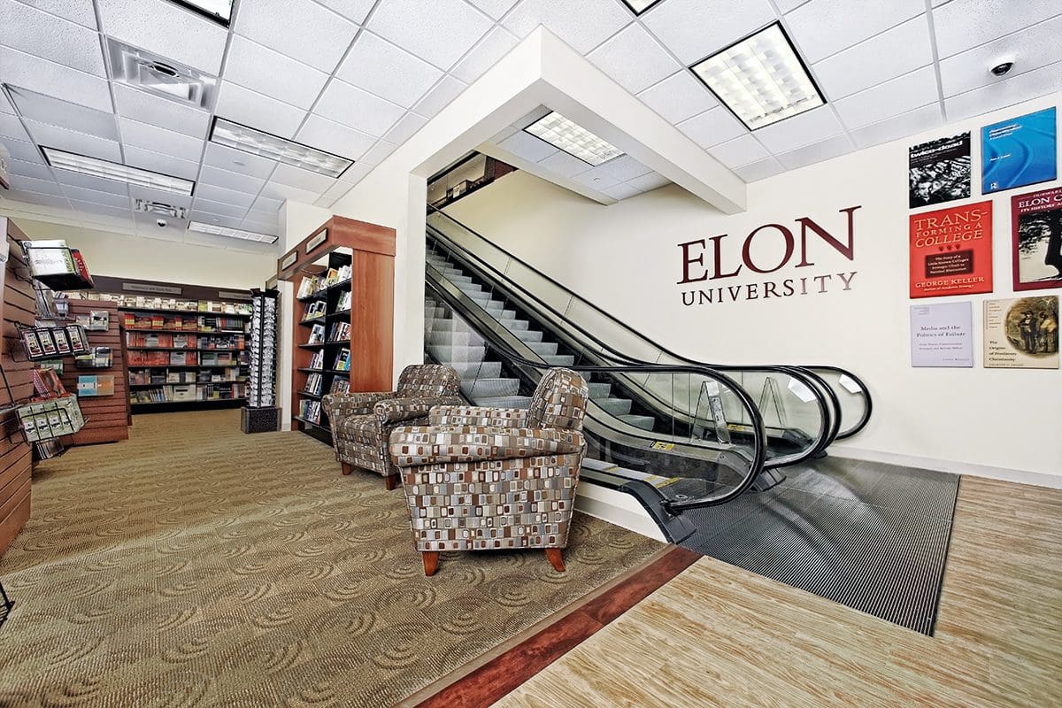
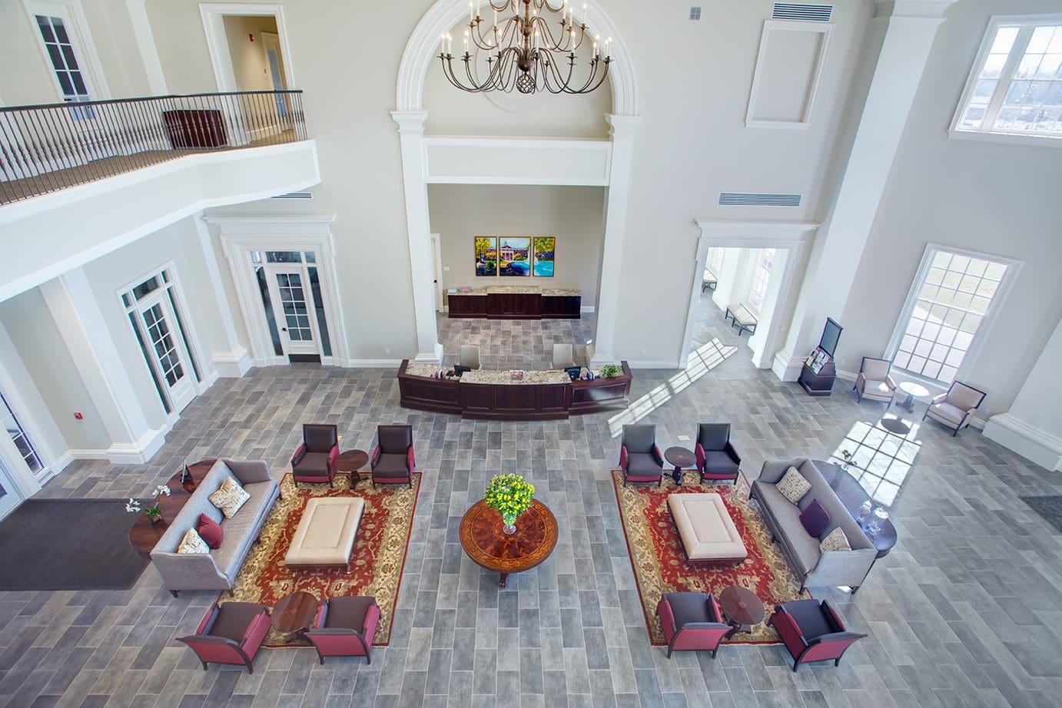
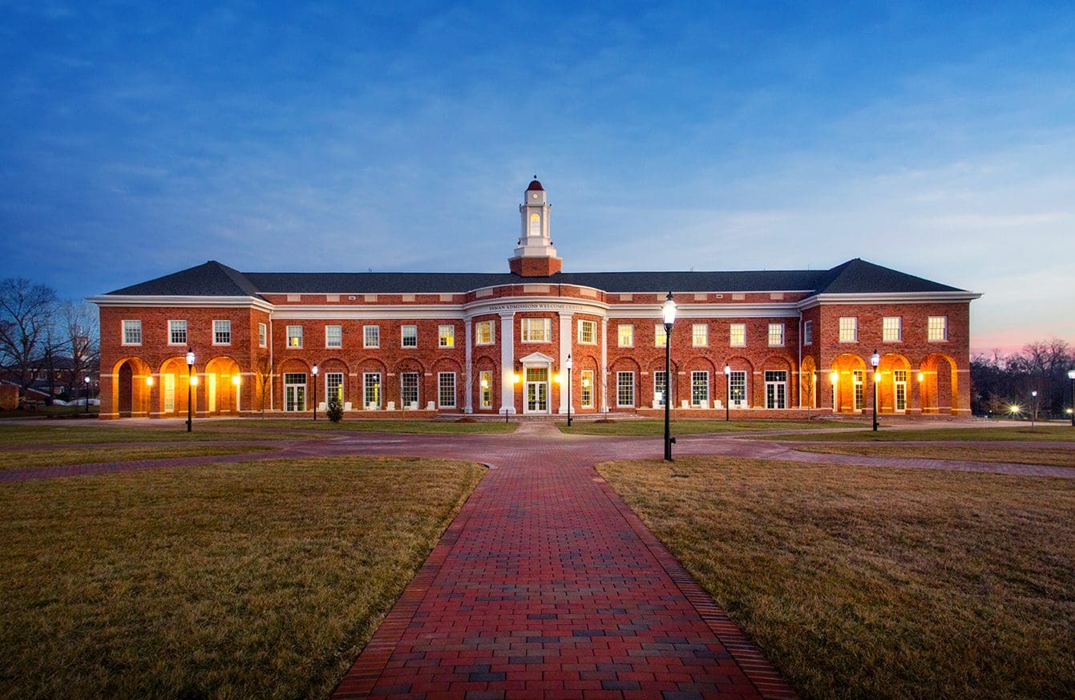
ARCHITECT
Robert AM Sterns with Corley Redfoot ArchitectsSIZE
32,000 SFDELIVERY
32,000 SFAWARDS
LEED Silver Award
The Inman Admissions Welcome Center serves as a pivotal hub on the campus of Elon University, housing the offices of undergraduate admissions, graduate admissions, and financial planning. This building is equipped with 38 flexible spaces for meetings and offices, alongside two presentation theaters, ensuring a variety of functional areas for staff and students.
The infrastructure of the project includes a below-grade mechanical room that accommodates all pumps and electrical switchgear. The Air Handling Units (AHUs) are located at roof level, and an 80-ton chiller powers a four-pipe mechanical system. The interior of the building boasts high-end finishes, featuring extensive wood crown molding profiles, wood pediments, and surrounds throughout. The open lobby is adorned with ornamental metal railings, dome ceilings finished in acoustical plaster, and natural slate tile floors. The sloped auditoriums are equipped with integrated lighting control systems and boast multiple floors finishes along with wood crown, trim, and surrounds.