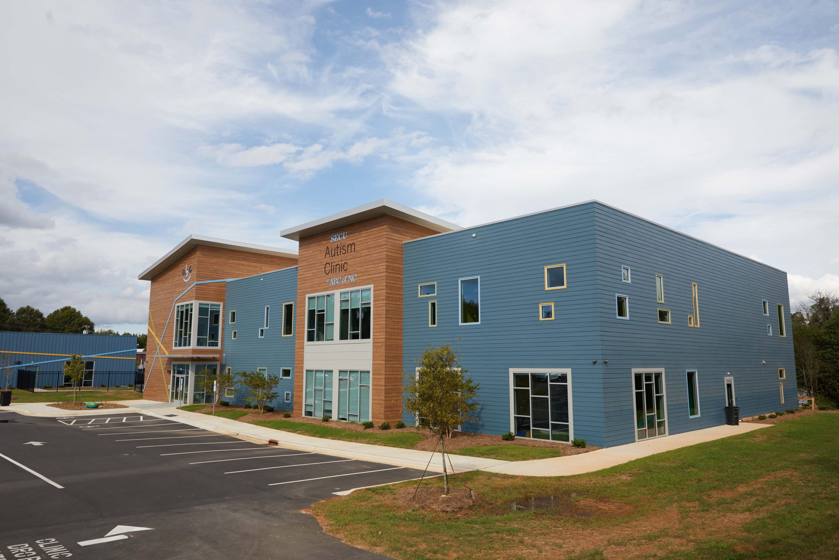
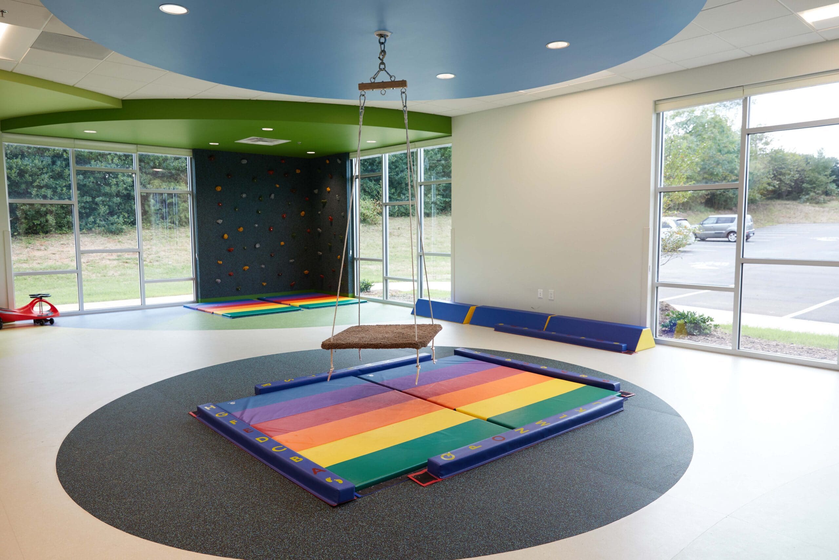
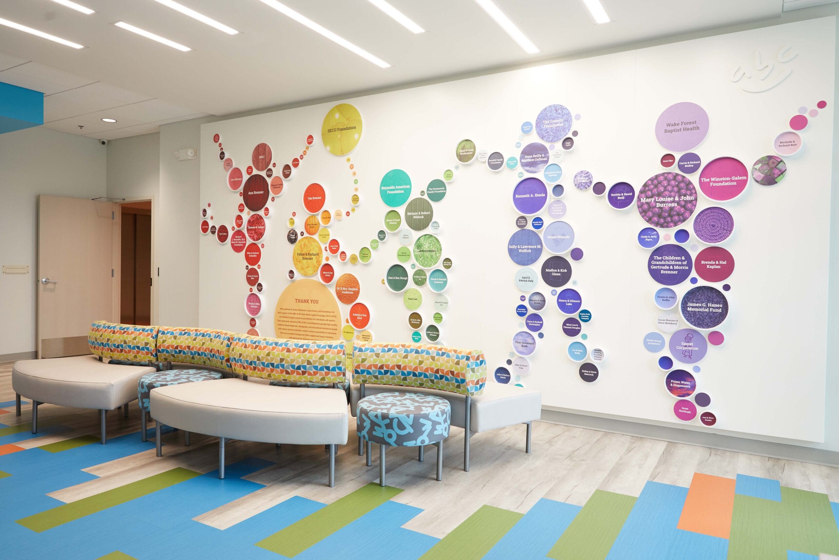
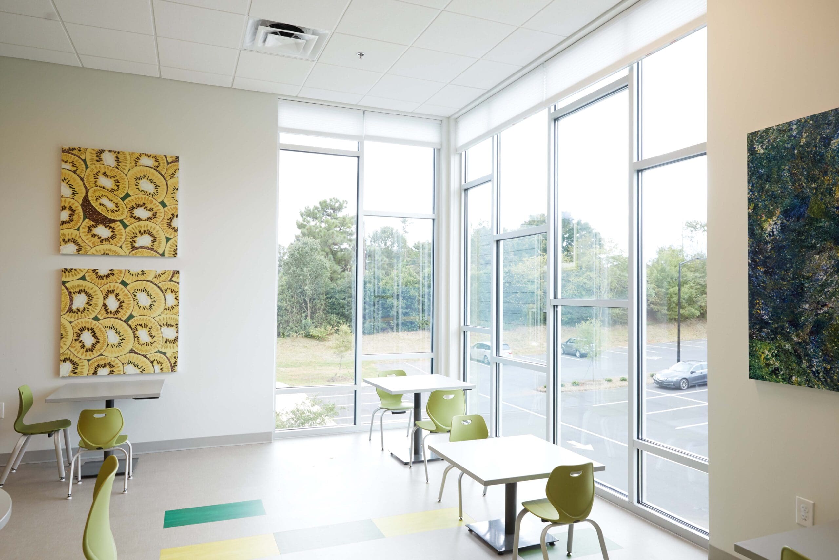
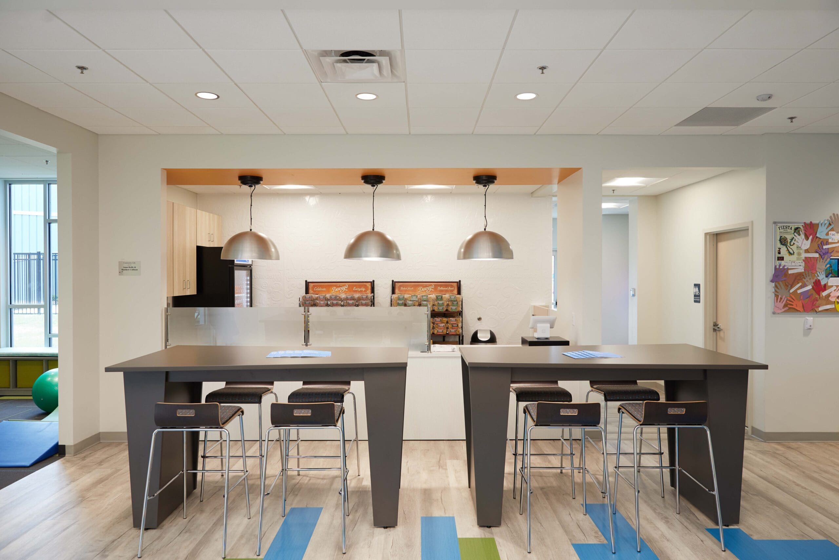
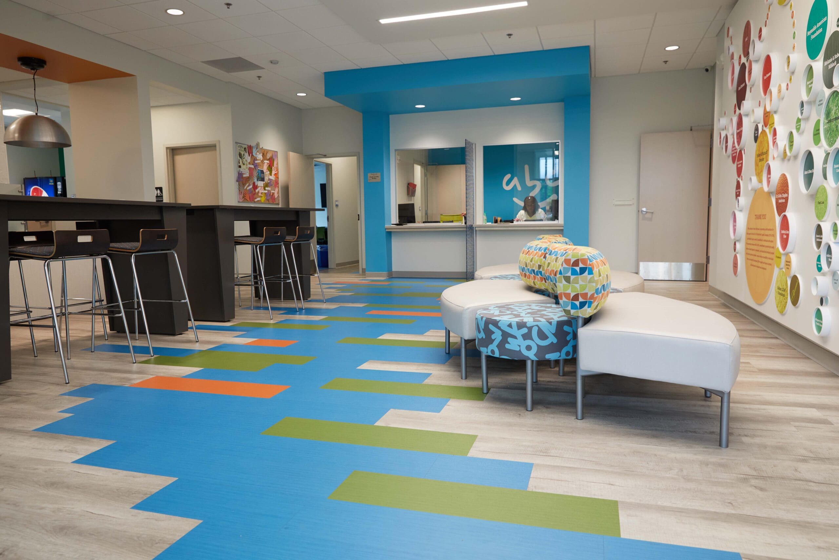
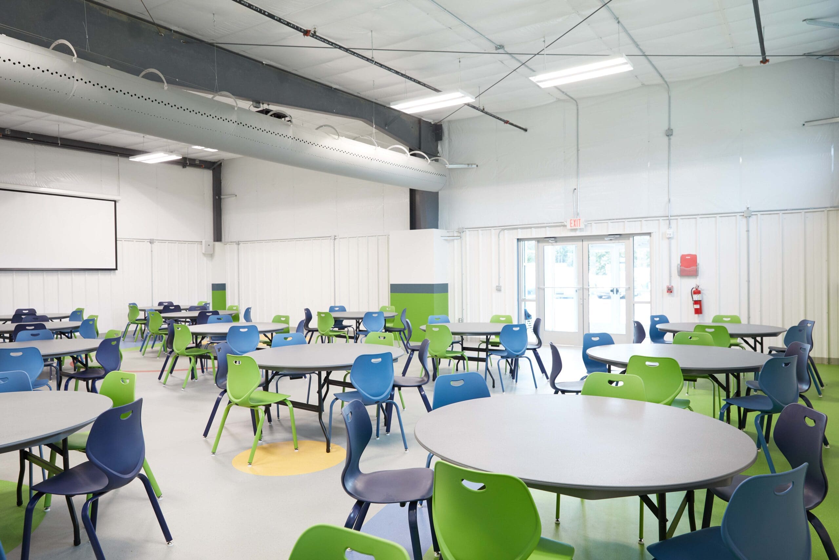
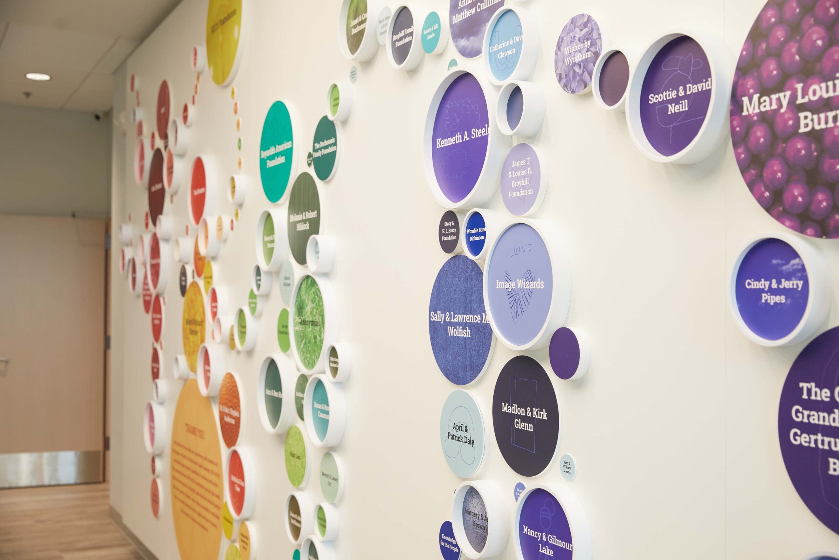
ARCHITECT
Steele Group ArchitectsSIZE
26,000 SFDELIVERY
Design-BuildWith an increasing student base spread across 22 counties, ABC of NC identified a need for expansion. In collaboration with Steele Group Architects and ID Collaborative, we successfully increased their capacity to accommodate 600 students, achieved by adding two new facilities to their campus: an activity center and a clinic.
The 26,000 SF clinic features a variety of rooms including a fully equipped concession stand, medical and dental offices, a hair salon, a real-life hotel-style apartment room, and even a mini grocery store with a cashier line for practical life skills training. Furthermore, the campus includes a motor skills room designed specifically for sensory seekers. The space is equipped with a climbing wall, a suspended swing, tunnels, bikes, and play tents.