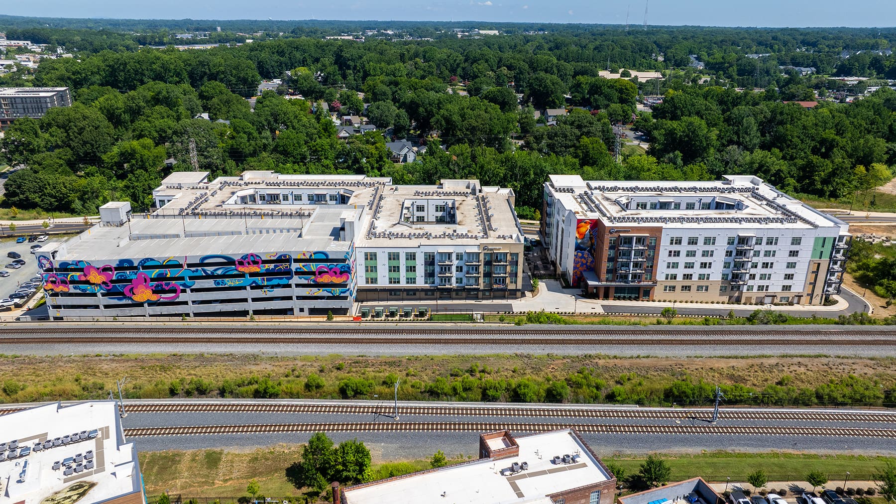
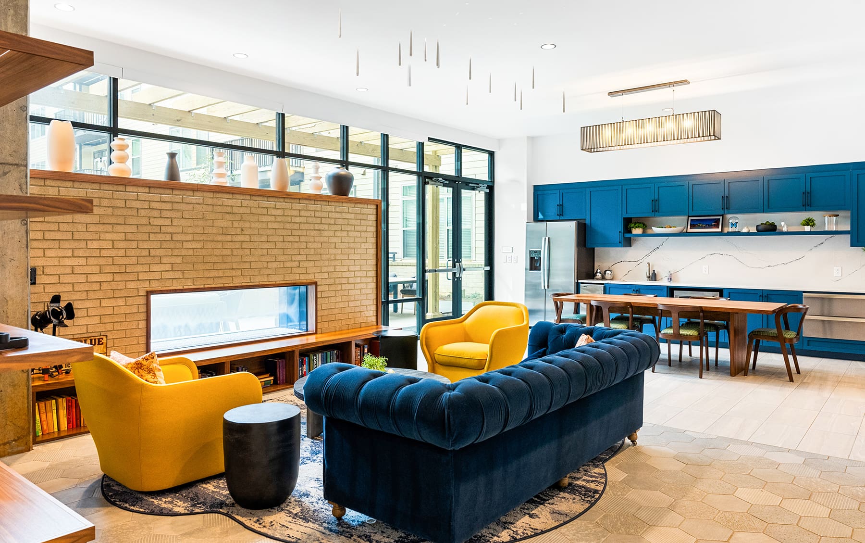
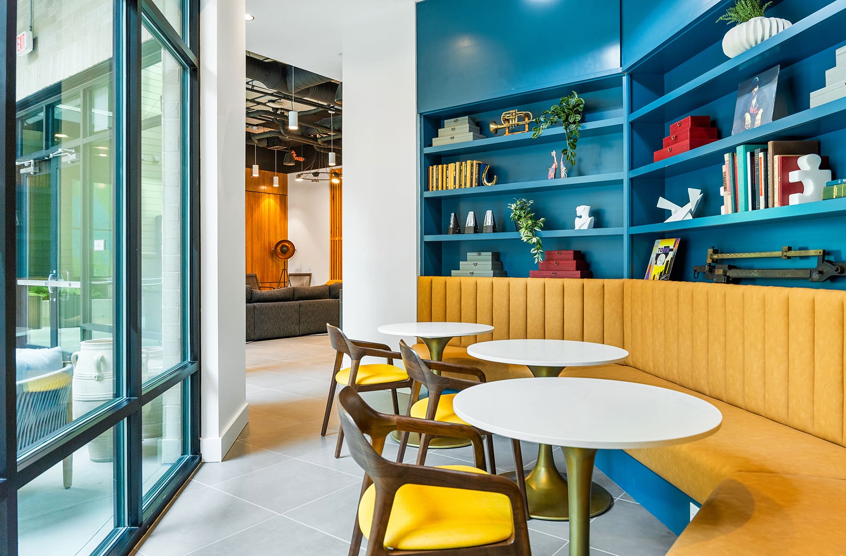
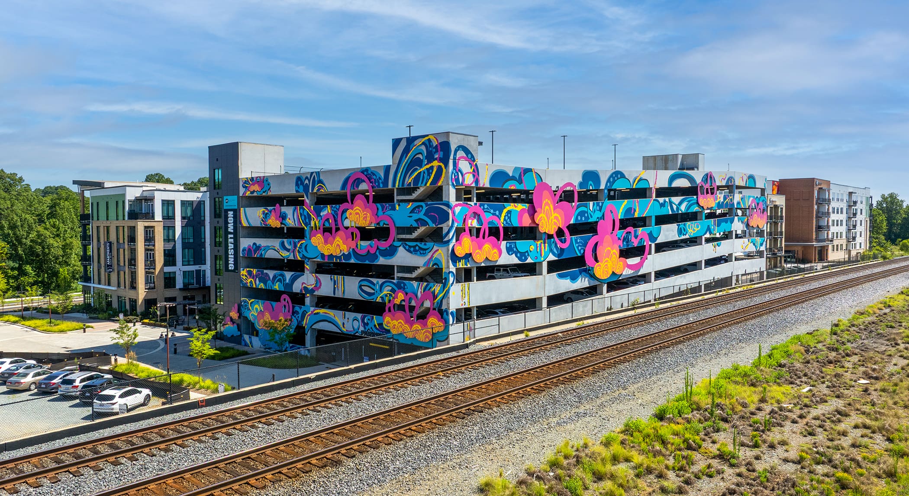
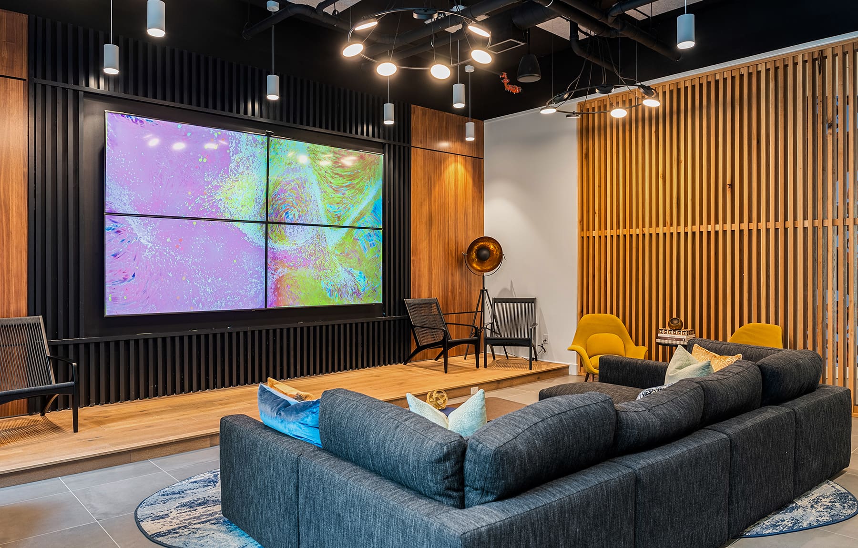
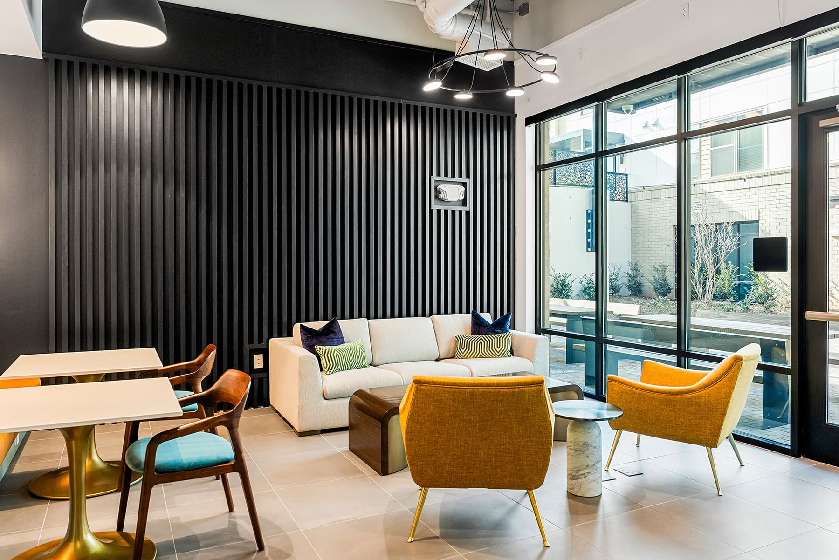
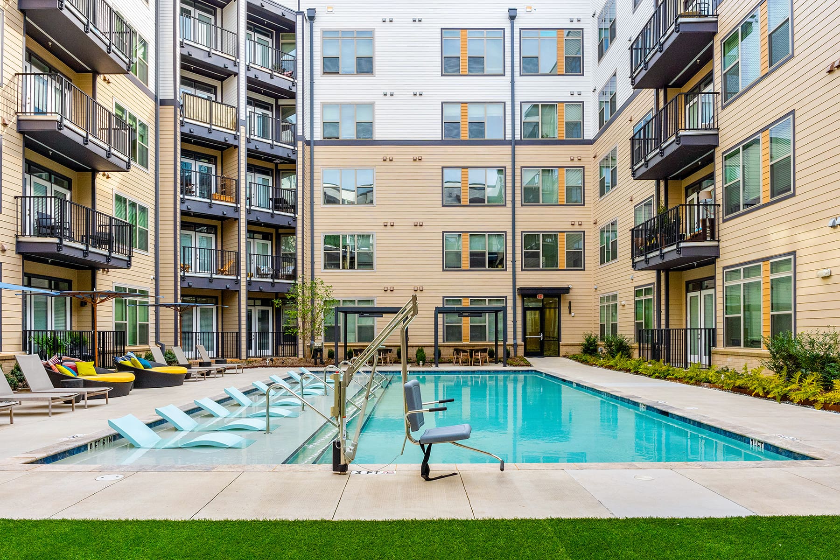
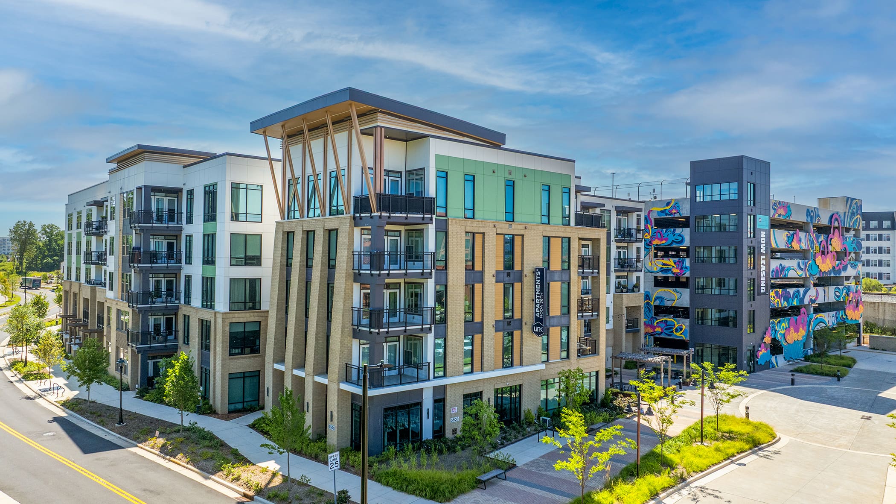
ARCHITECT
BB+M ArchitectureSIZE
445,331 SFDELIVERY
CM@RiskLink NoDa is a premier multifamily development completed in two phases, delivering a total of 534 residential units across 620,000 SF in the vibrant NoDa district in Charlotte, NC. Both phases included wood-framed construction with concrete podiums and offer residents an exceptional amenity package including clubrooms, fitness centers, co-working spaces, pools, and innovative features like podcast rooms and electric mobility options.
Link NoDa Phase 1 is a 429,079 SF multifamily development featuring a 292-unit, five-story wood-framed residential structure with partial concrete podium. The project includes a seven-story parking deck and a road extension of Philemon Avenue to enhance connectivity and access. Residents enjoy premium amenities including a clubroom, fitness center, pool with cabanas, co-working spaces, and bike storage equipped with electric scooters and bicycles.
Link NoDa Phase II is a 190,860 SF residential development featuring 242 units in a five-story wood-framed structure with full concrete podium. The project offers modern amenities designed for contemporary urban living, including a clubroom with a massive TV wall, a splash pool for lounging, and dedicated podcast rooms. Residents have access to co-working spaces and a fitness center to support both professional and wellness needs.