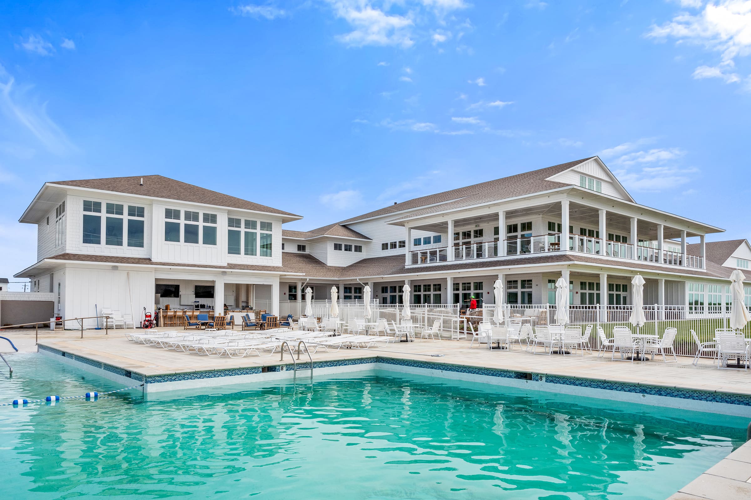
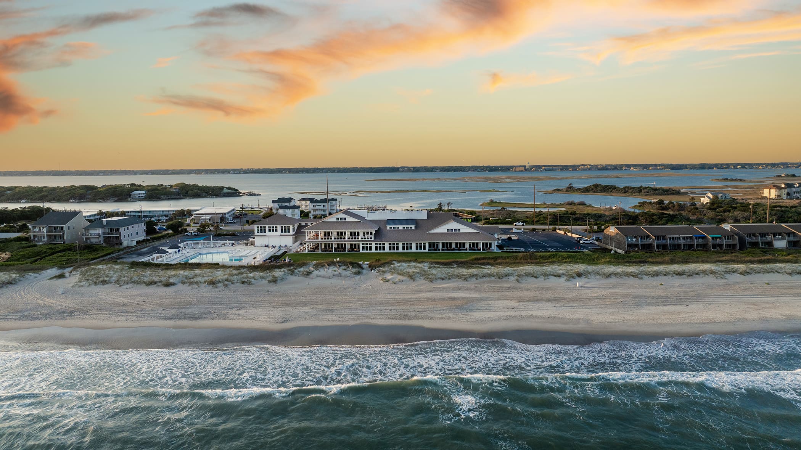
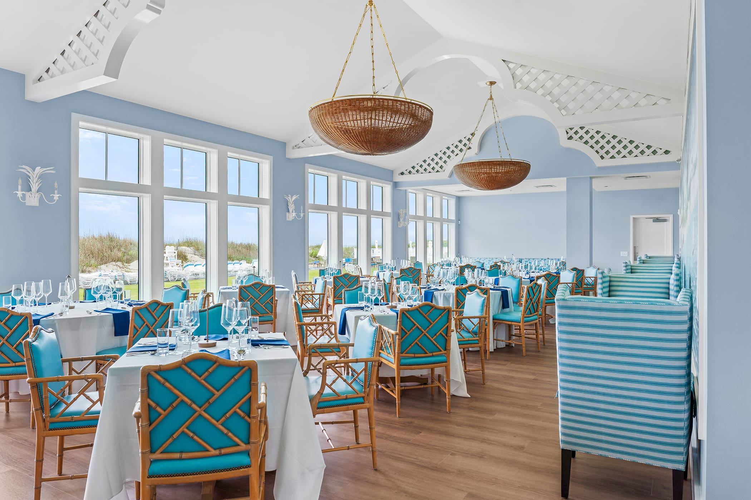
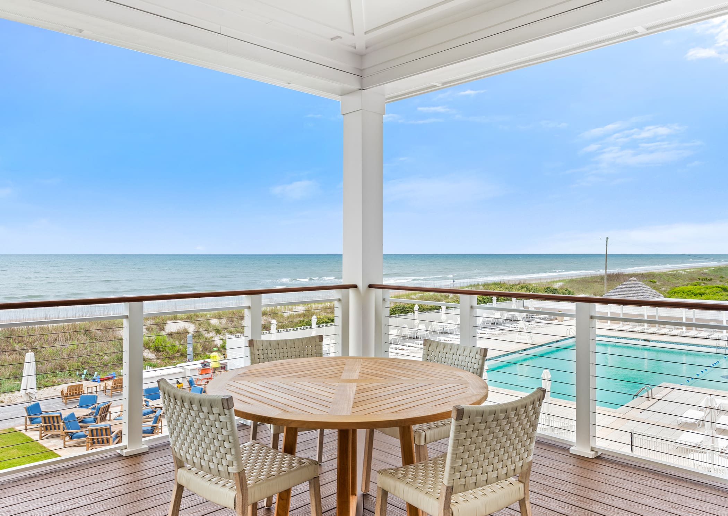
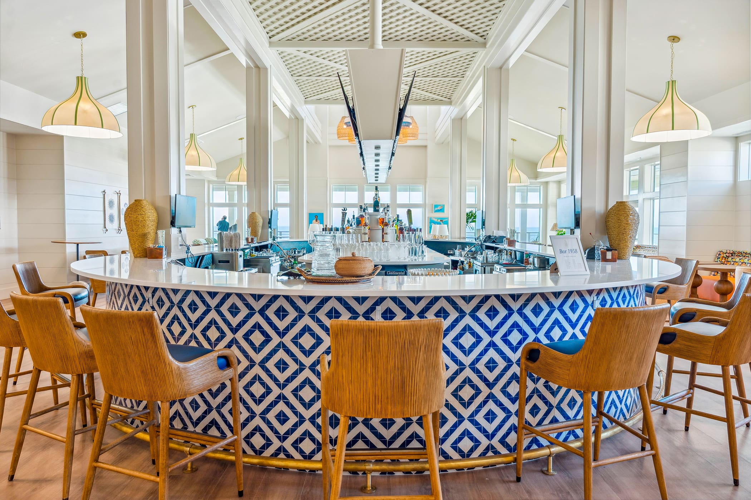
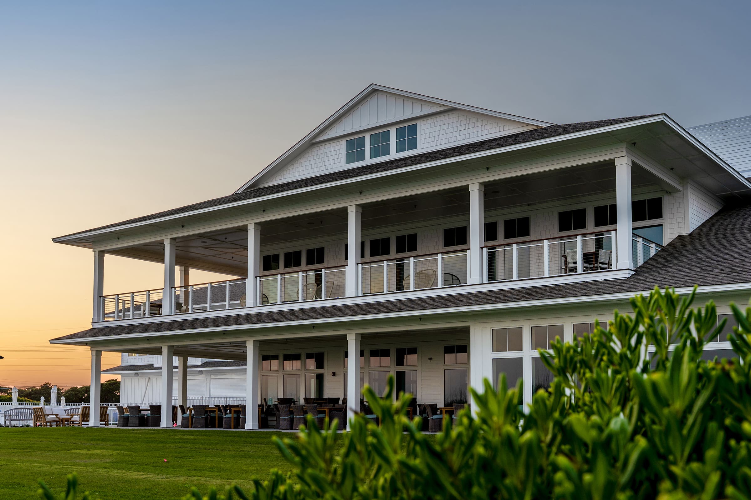
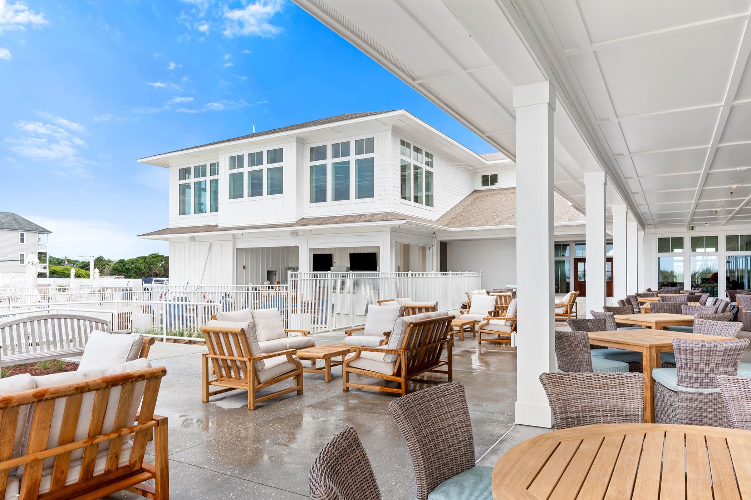
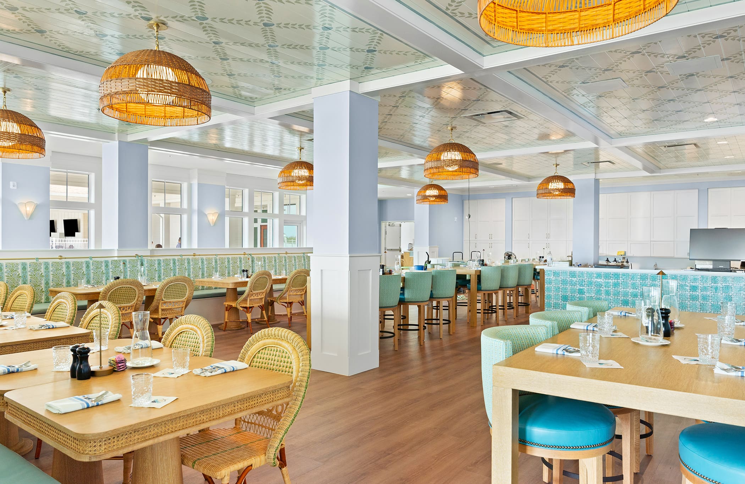
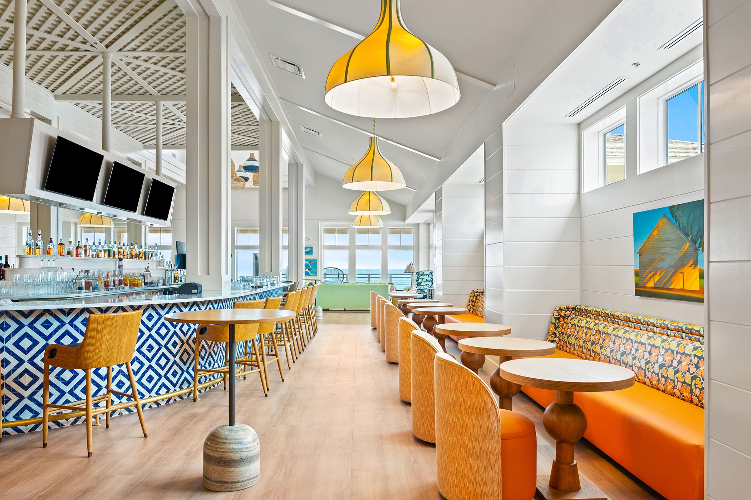
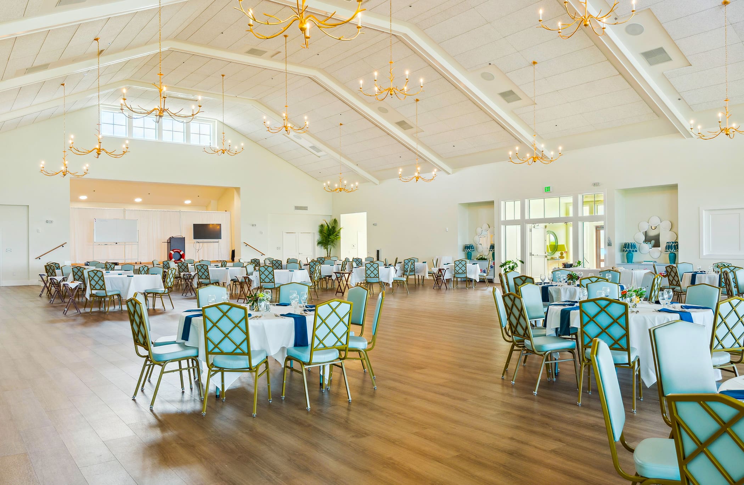
ARCHITECT
Michael Ross Kersting Architecture, PASIZE
38,000 SFDELIVERY
CM@RiskThe Coral Bay Club rebuild is a 16-month project that replaces the original 1958 structure with a new 38,000 SF, multi-functional venue designed for the next generation. Situated along Atlantic Beach, the new facility offers a fresh, modern aesthetic with wrap-around covered porches and a second-story deck, blending beautifully with shaded ground-level amenities and multiple bars. The club will continue to serve as a beachside retreat and expand its role as a venue for private events, weddings, and community gatherings.
Inside, members and guests will find bright, flexible spaces optimized for diverse functions, including an ocean-view room, ballroom with terrace, bridal suite, four bars, and ample seating lounges. A world-class kitchen, workout space, and versatile dining and event levels complete the facility, ensuring both practicality and elegance. Built to withstand the toughest Atlantic conditions, this new home for the Coral Bay Club is ready to serve its community for another 65 years.