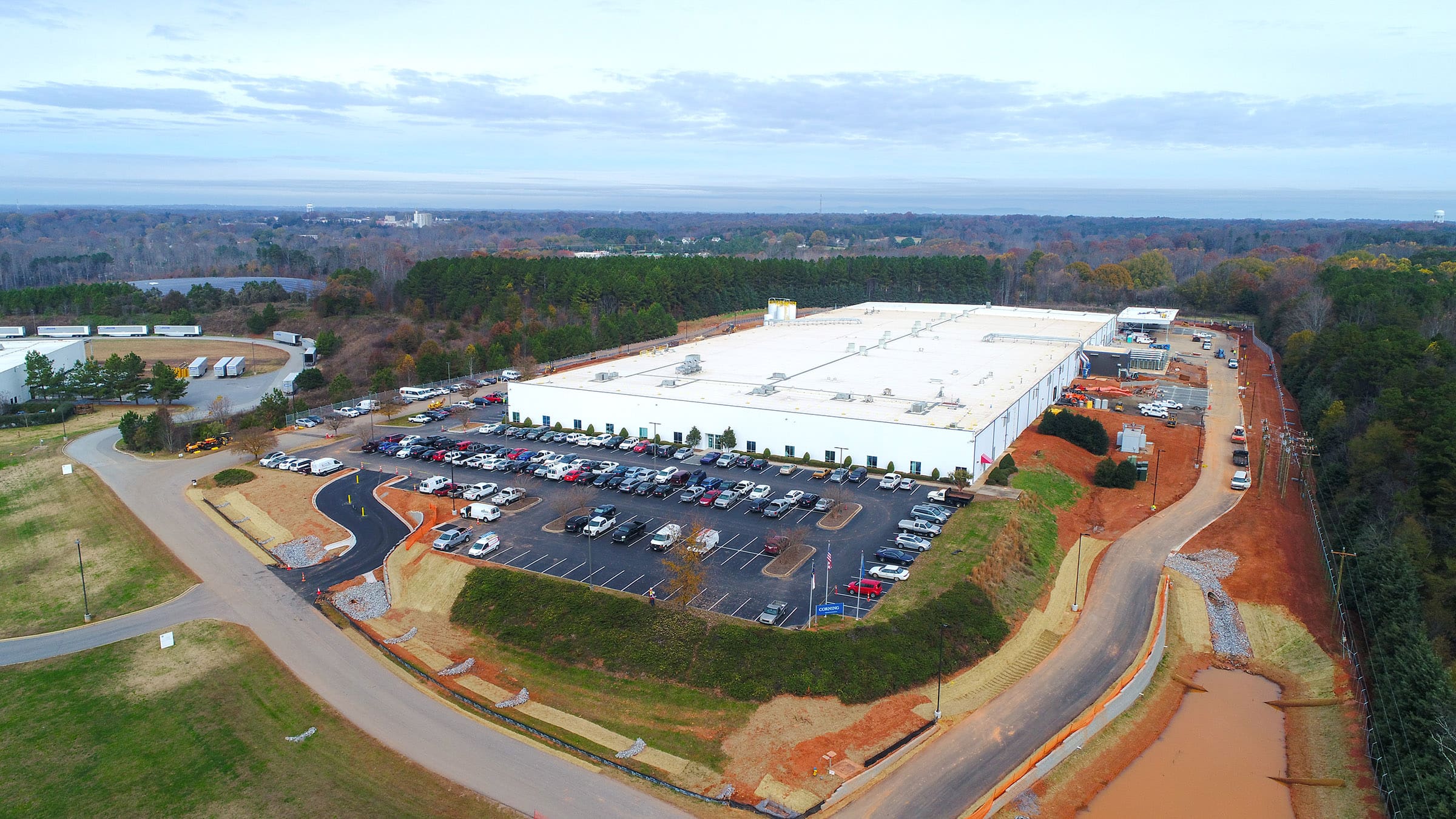DELIVERY
Design-BuildProject Hulk encompassed a comprehensive 167,000 SF facility transformation featuring production areas, warehouse space, clean rooms, weld shop, maintenance facilities, and 26,000 SF of office space. This design-build, fast-track project was uniquely executed through phased turnovers, beginning with only preliminary sketches and limited client information while maintaining an aggressive 3-month equipment installation schedule.
The Samet team successfully coordinated simultaneous demolition and design work, delivering the project in four distinct phases including warehouse conversion to production space, office buildout with phased occupancy, a 30,000 SF warehouse expansion with 60,000 SF concrete reel yard, and comprehensive security upgrades. The project required extensive MEP coordination, structural analysis for roof modifications, and BIM coordination for clean room construction, all while maintaining ongoing operations in the existing facility. This complex undertaking demonstrated exceptional project management capabilities in delivering a fully operational manufacturing facility under demanding timeline constraints.

