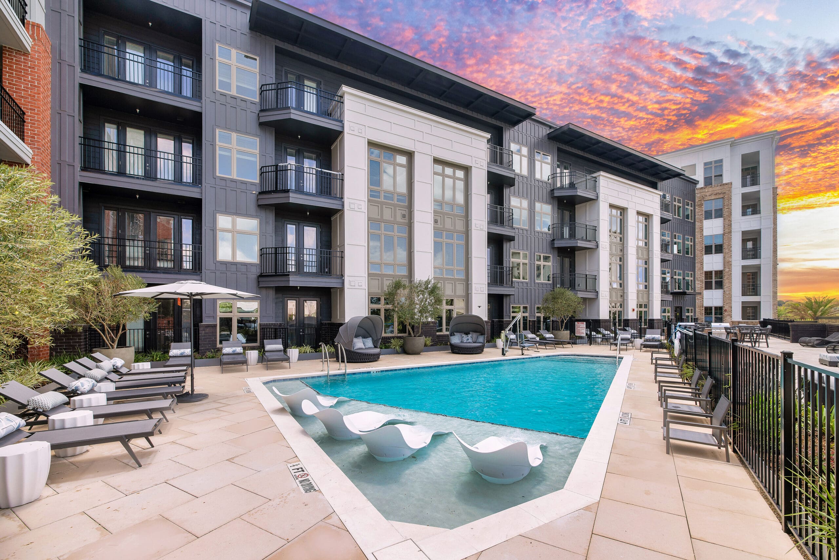
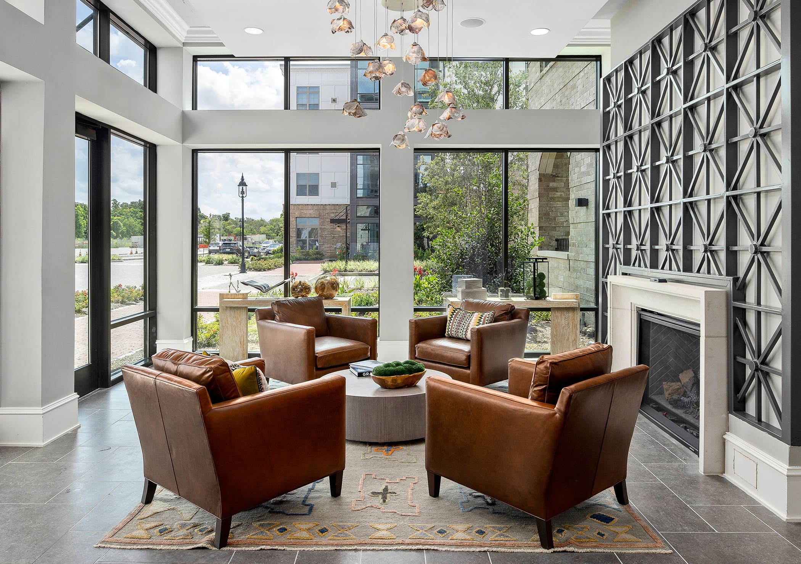
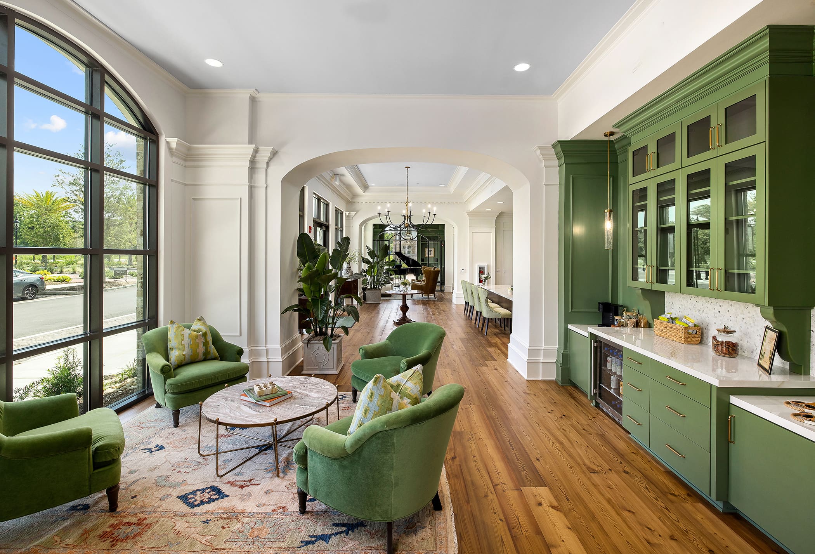
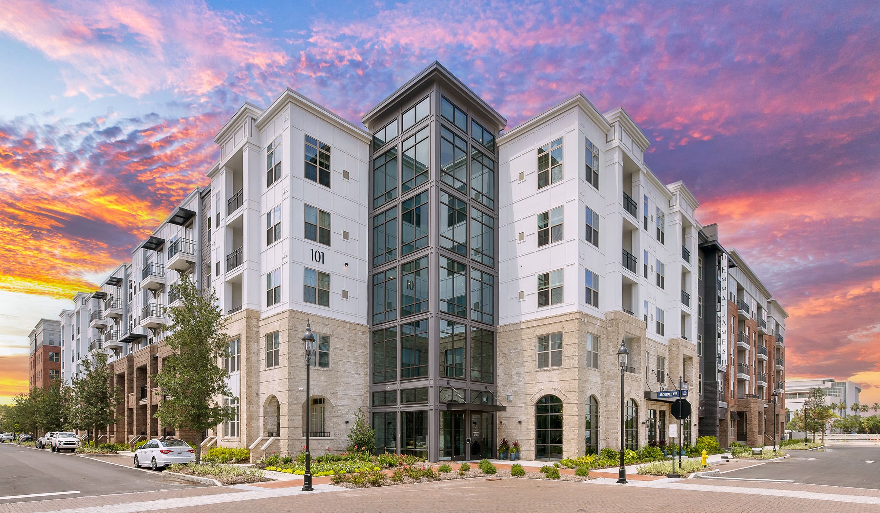
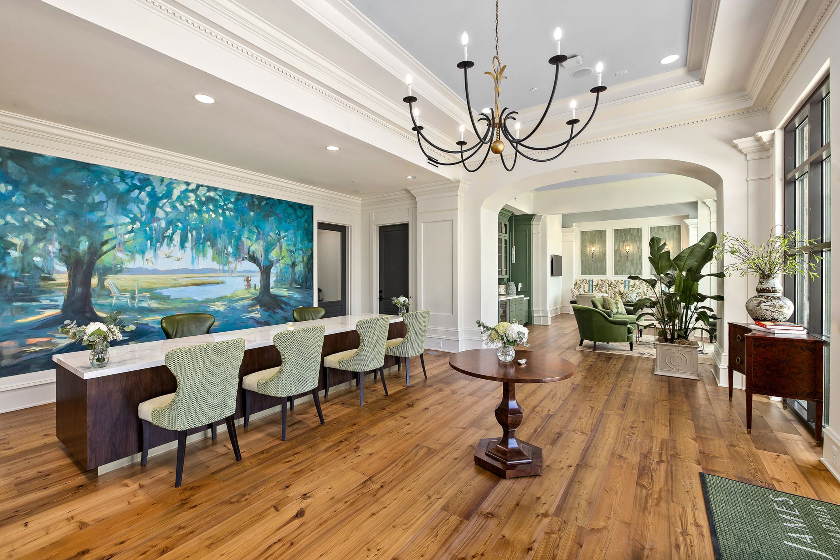
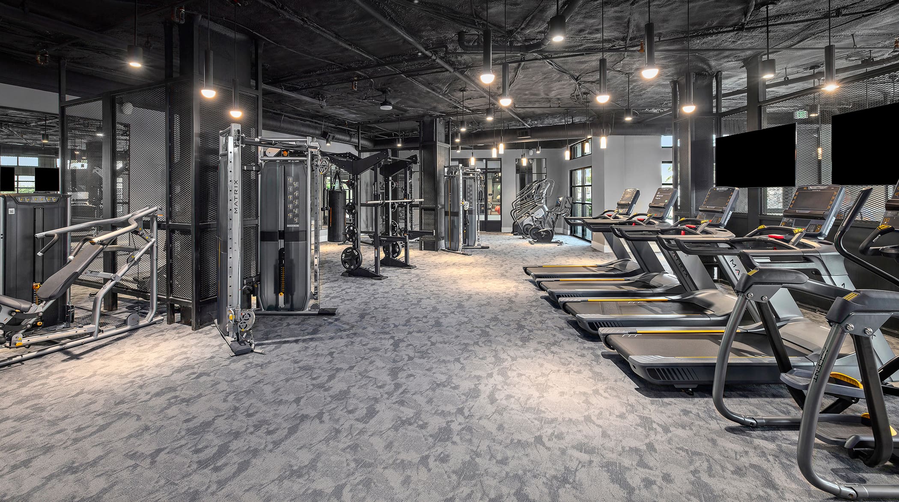
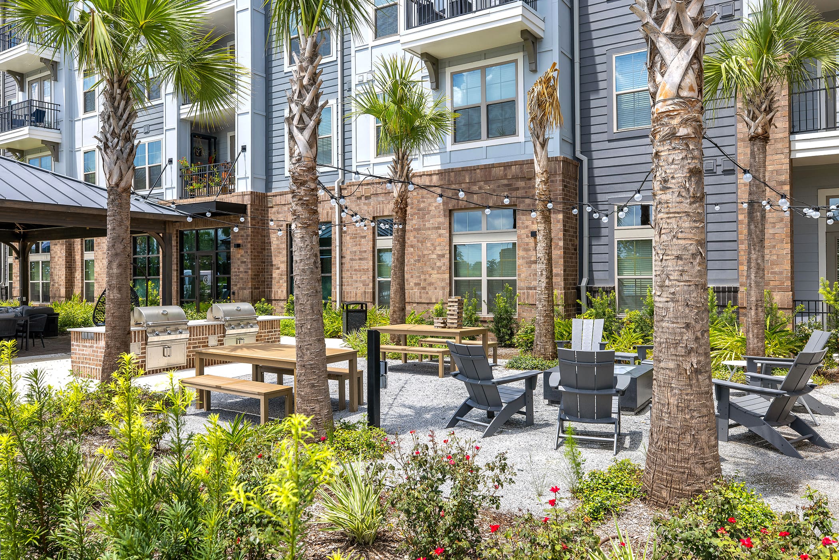
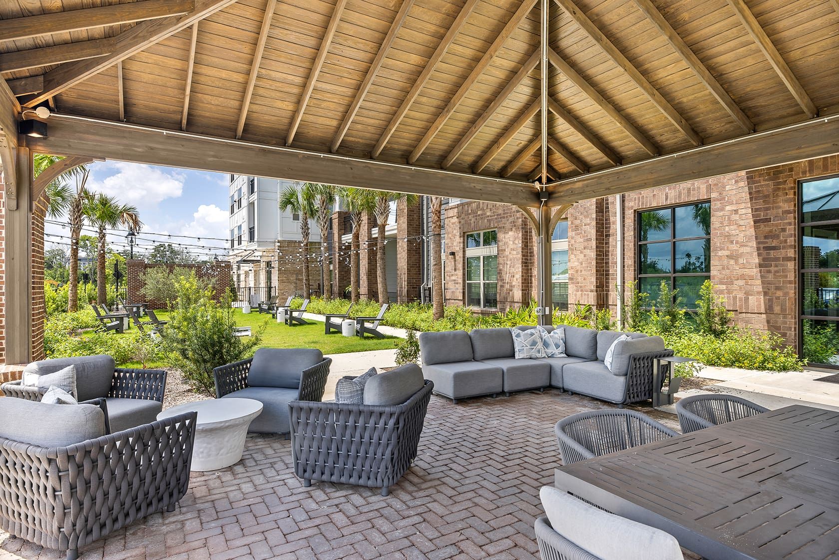
ARCHITECT
Housing StudioSIZE
420,000 SF / 280 UnitsDELIVERY
CM/GCWoodfield Savannah Harbor is a 277-unit multifamily podium project on Hutchinson Island. This 420,000 SF mixed-use development features four, five, and six-story buildings, comprising studio, one, two, and three-bedroom units. The ground floor offers 11,600 SF of retail space, complemented by a five-level structured parking garage with 450 spaces.
Conveniently located near the Savannah Convention Center and the Westin Golf Resort and Spa, and across the river from Historic Downtown Savannah, the development includes two buildings. Building 1 features retail, amenities, and townhomes on the lower levels, with a two-story leasing/business center, fitness/yoga spaces, an outdoor CrossFit zone, and a 3rd-floor club space overlooking the marina. Building 2 offers surface parking and a private courtyard. Additional amenities include a dog spa with a dog run, bike storage, a controlled package room, trash chutes, and a 7th-floor sky lounge with views of the waterfront park and downtown Savannah.