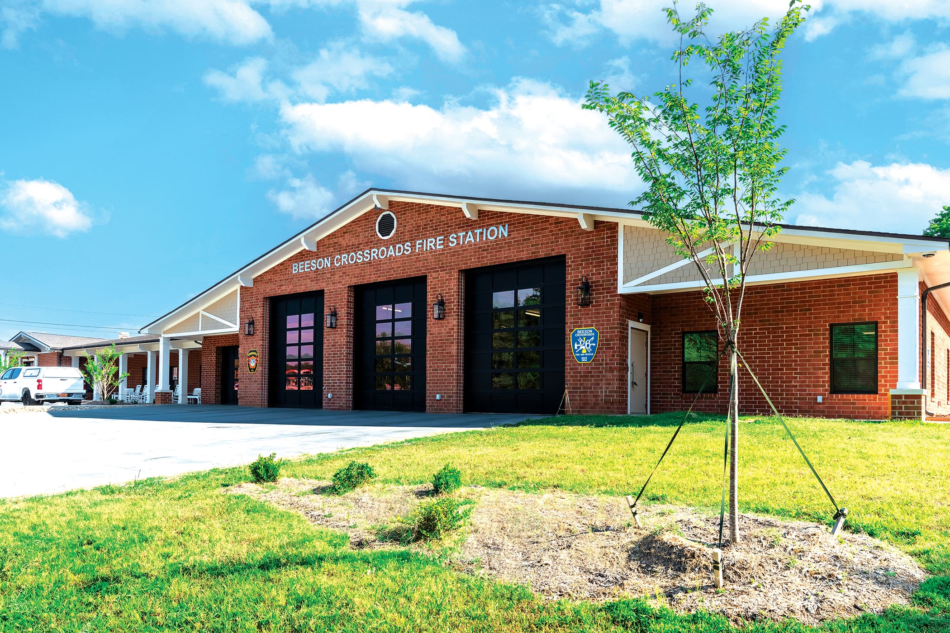
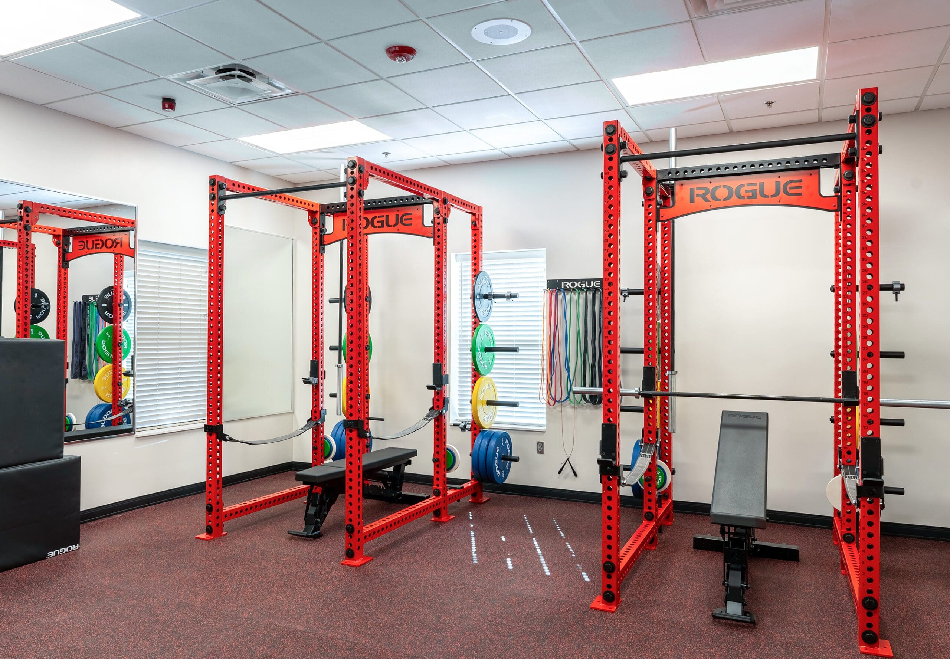


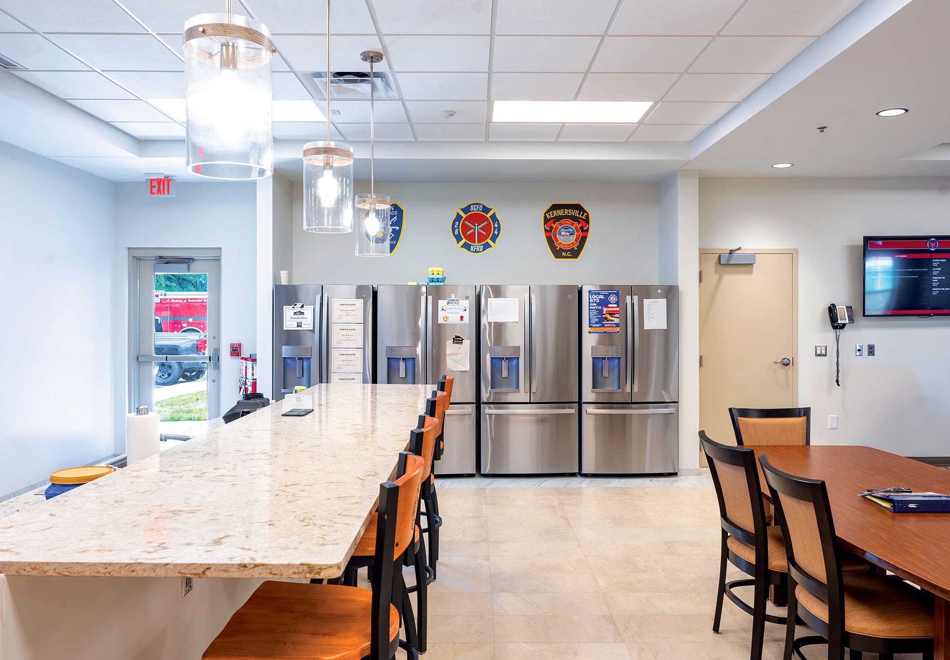
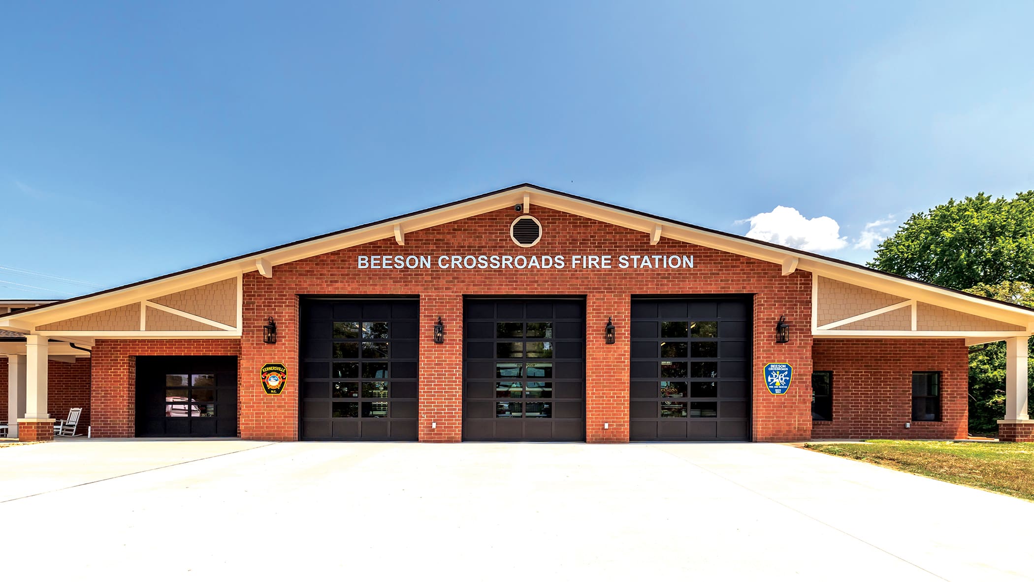

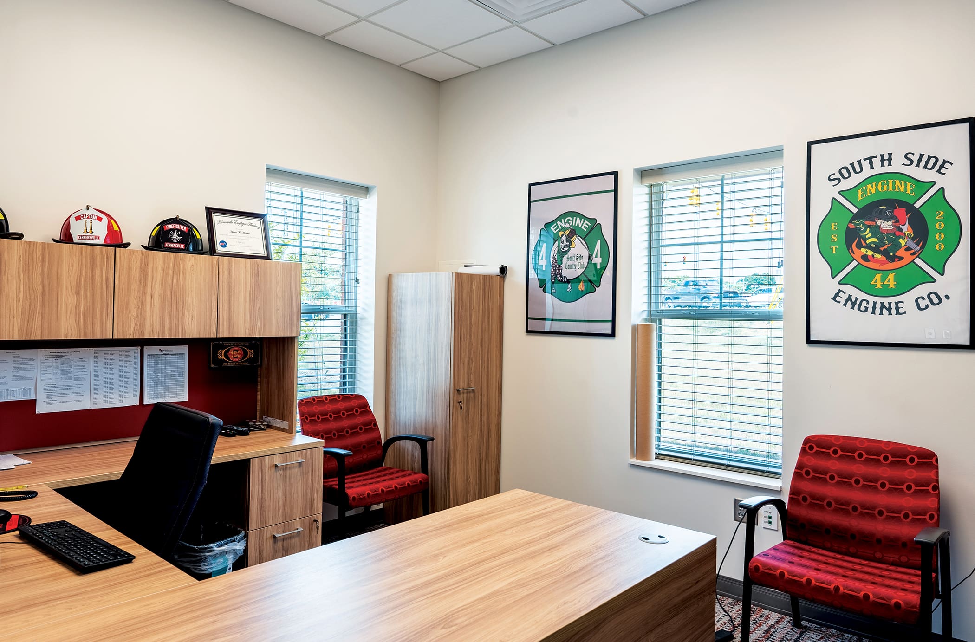
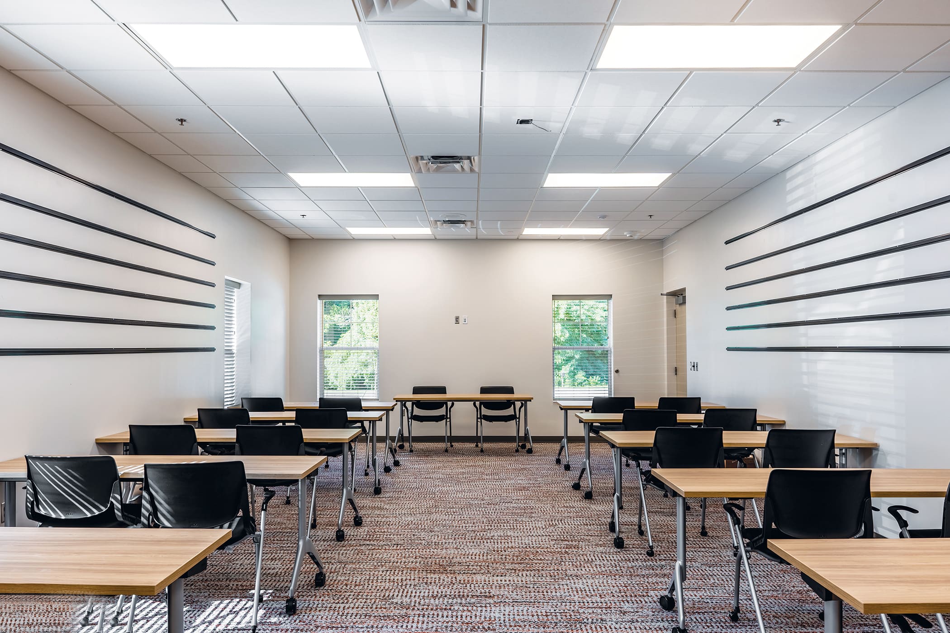
ARCHITECT
Creech & Associates, PLLCSIZE
4,000 SFDELIVERY
Design-BuildBeeson Crossroads Fire Station 26 faced a critical challenge: its original design could not accommodate the two full-time crews necessary for effective emergency response in the area, including coverage for BCFD and KFRD Station 44. To address this, the station underwent a significant expansion and renovation.
The project included a 4,000 SF, one-story building expansion and the renovation of approximately 7,325 SF of the existing structure. The expansion introduced nine bunk rooms, six baths, a gym, laundry, kitchen, day room, mechanical rooms, a half bay, offices, a community/training room, and storage areas. The entire roof, both old and new, was replaced with architectural shingles. These upgrades enhance the station’s ability to support emergency staff, improve response times, and ensure better service to the community.