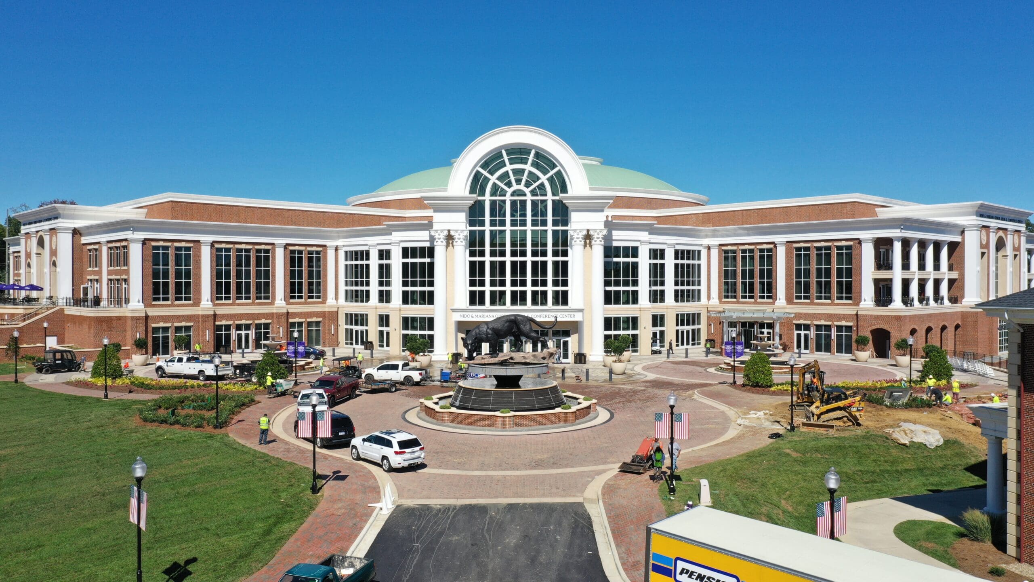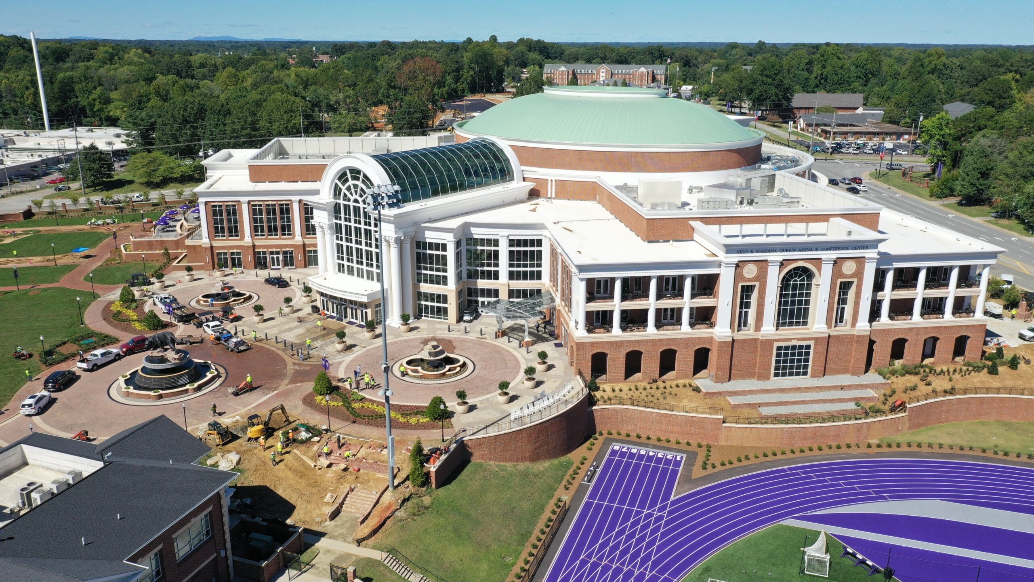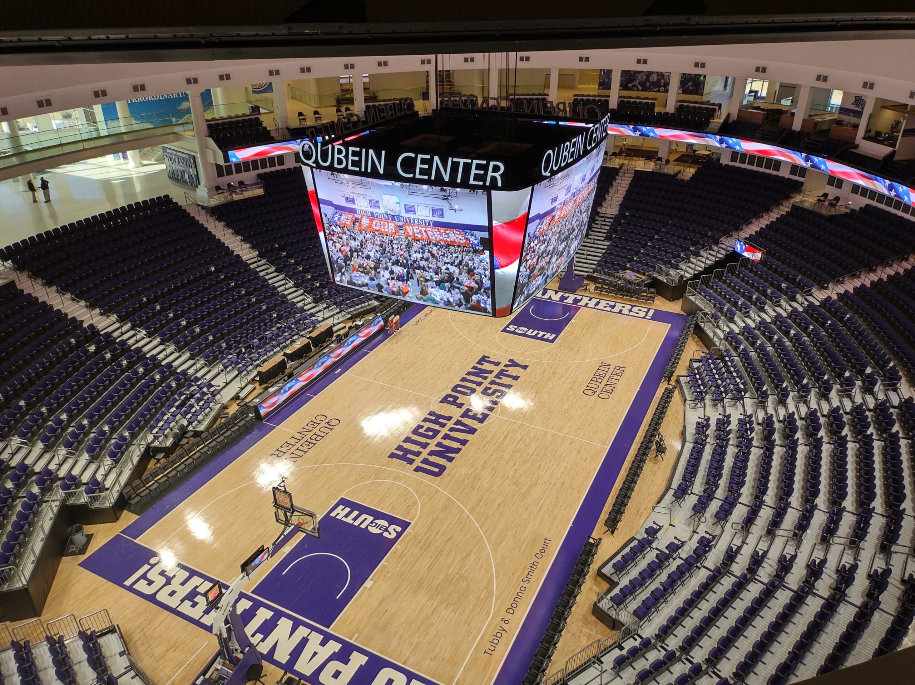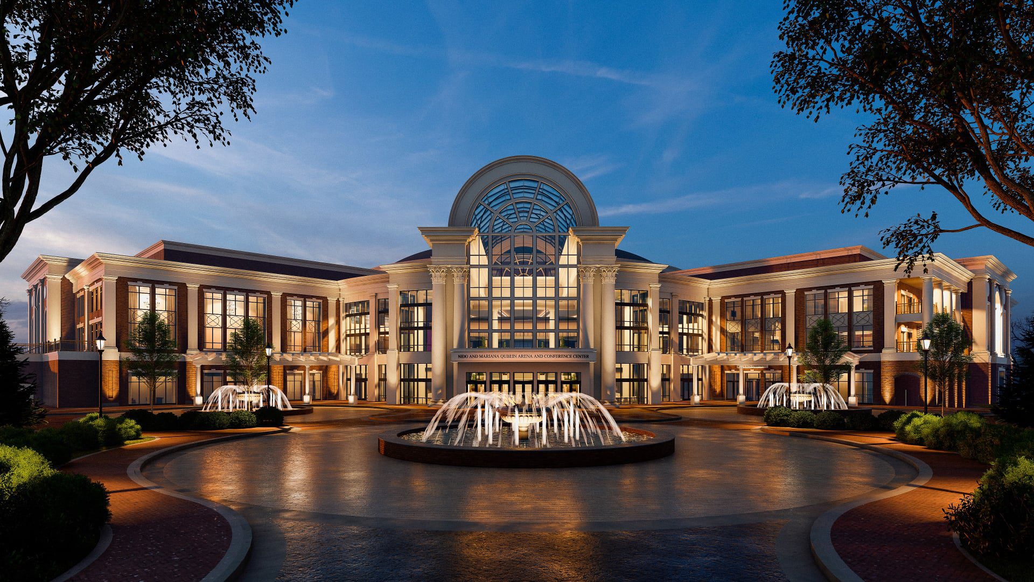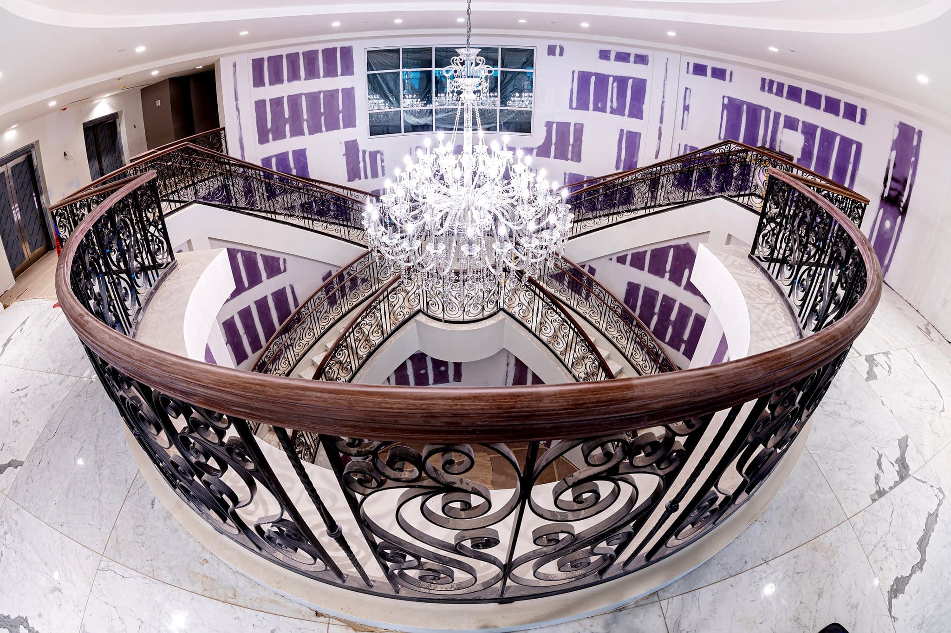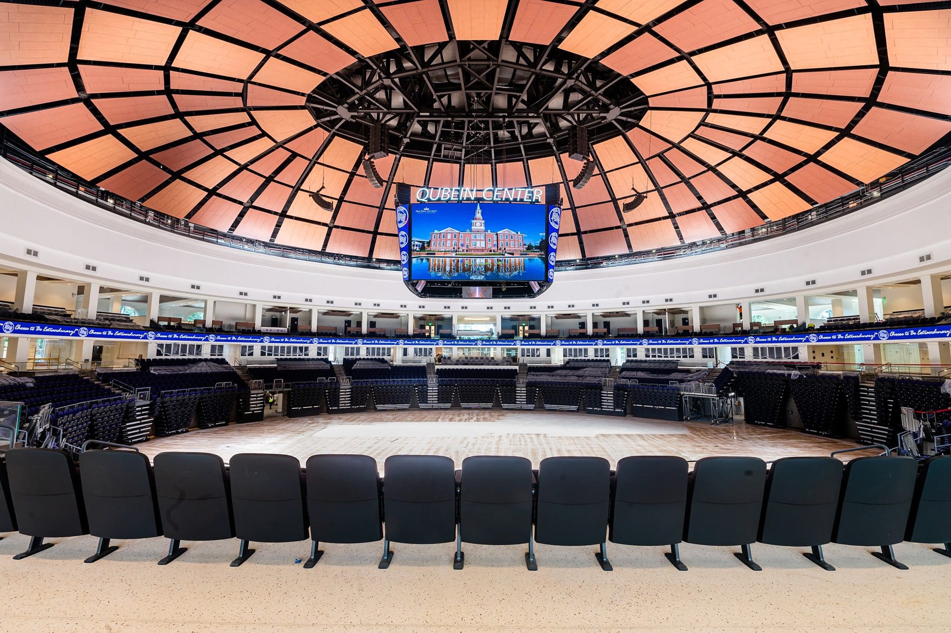PARTNER
The Christman CompanyARCHITECT
CJMW with Perks + WillSIZE
282,000 SFDELIVERY
CM@RiskAWARDS
ABC Carolina’s Excellence in Construction, Merit Award, 2022
This ultimate entertainment hub is a massive 282,000 SF project encompassing a 5,000 seated-fan arena, a multipurpose conference center for 1,500 people, and a unique boutique hotel. The arena is designed to indulge visitors with VIP-like experiences, featuring luxurious suites, state-of-the-art athletic facilities, a press room, a ticket office, and practice gyms.
With its Madison Square Garden-inspired wood-paneled ceiling and North Carolina’s second-largest scoreboard, the arena promises thrilling experiences. The conference center marries versatility and technology with the ability to transform into seven breakout rooms. This audio-visual marvel houses 54 speakers and a gigantic 43 ft. screen, providing the perfect place for students and community organizations to host a diverse range of events.
The Jana & Ken Kahn hotel, part of the hospitality management program, is a living laboratory for students. Here, they can gain hands-on experience running a boutique hotel with 30 elegant rooms and a fine dining restaurant. It’s an unparalleled blend of entertainment, education, and hospitality, all under one roof!


