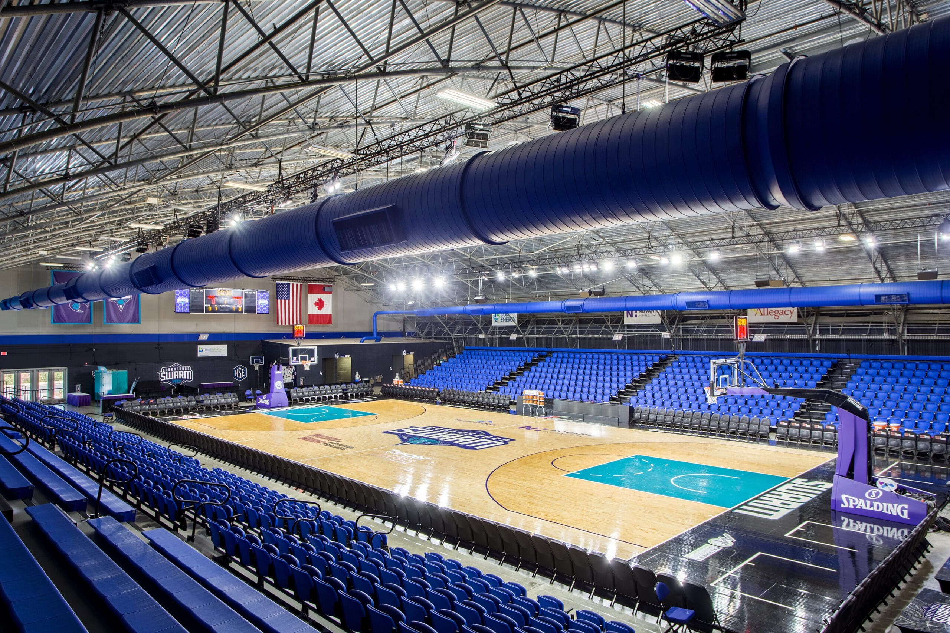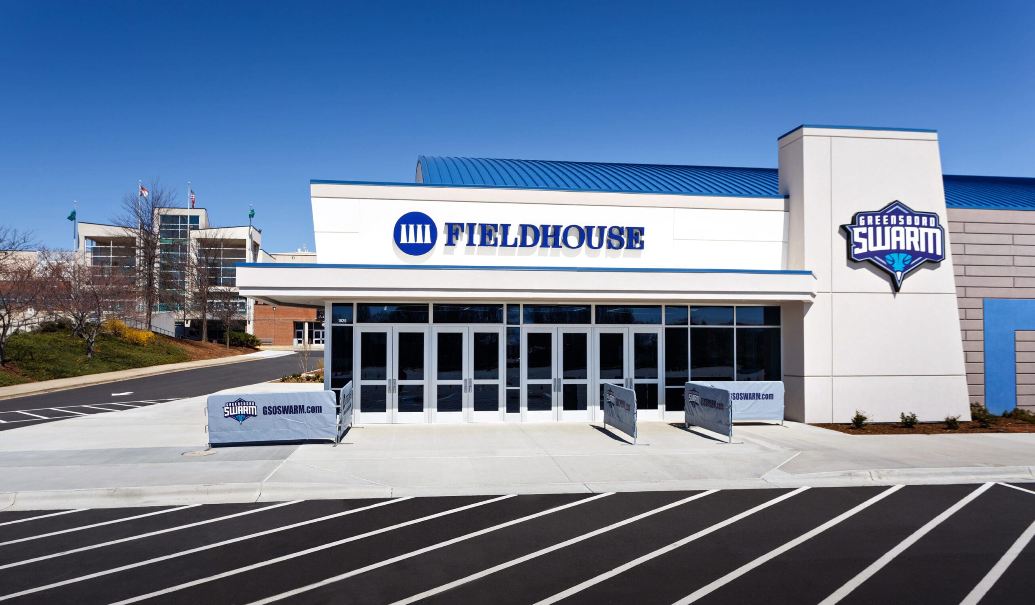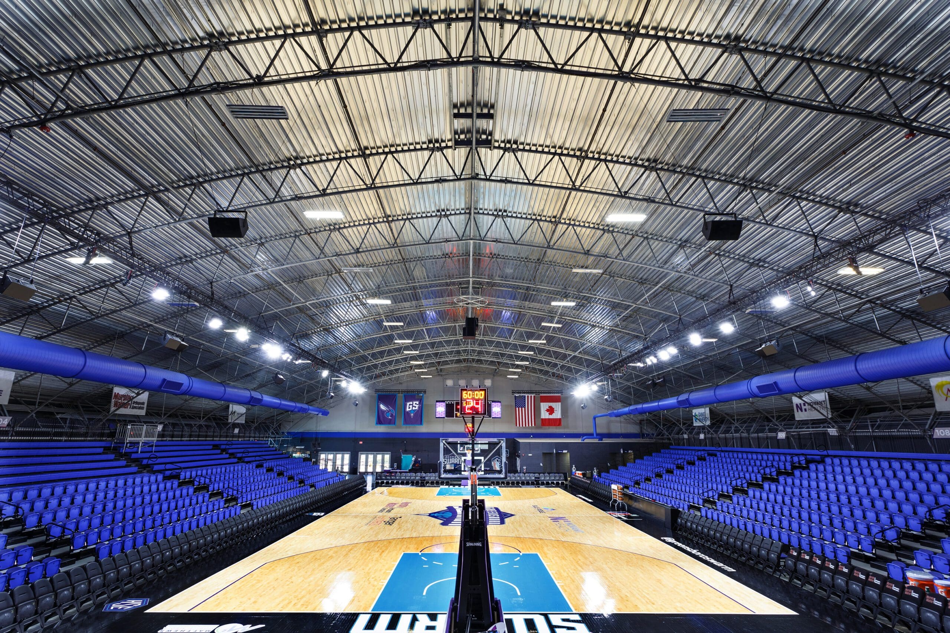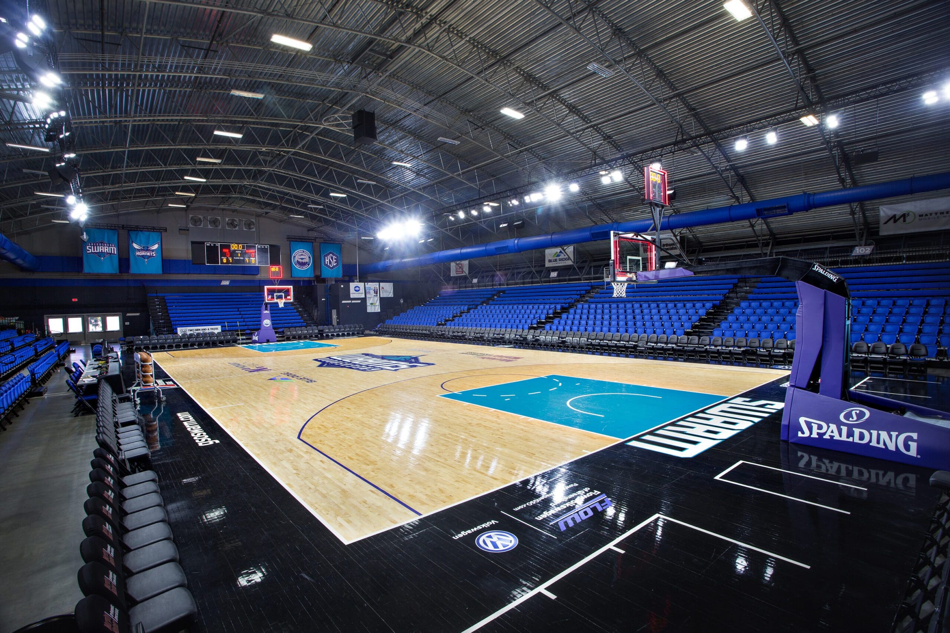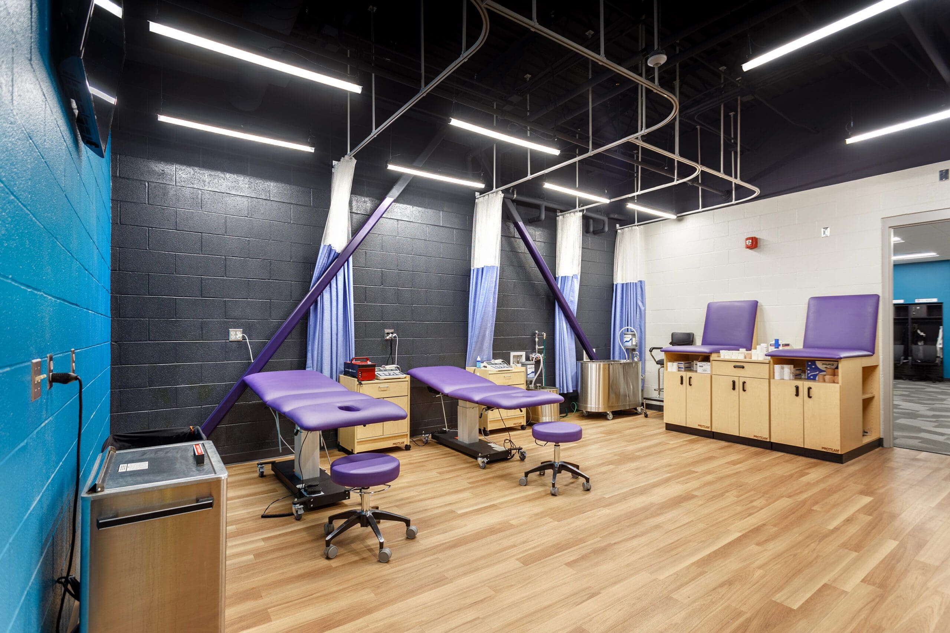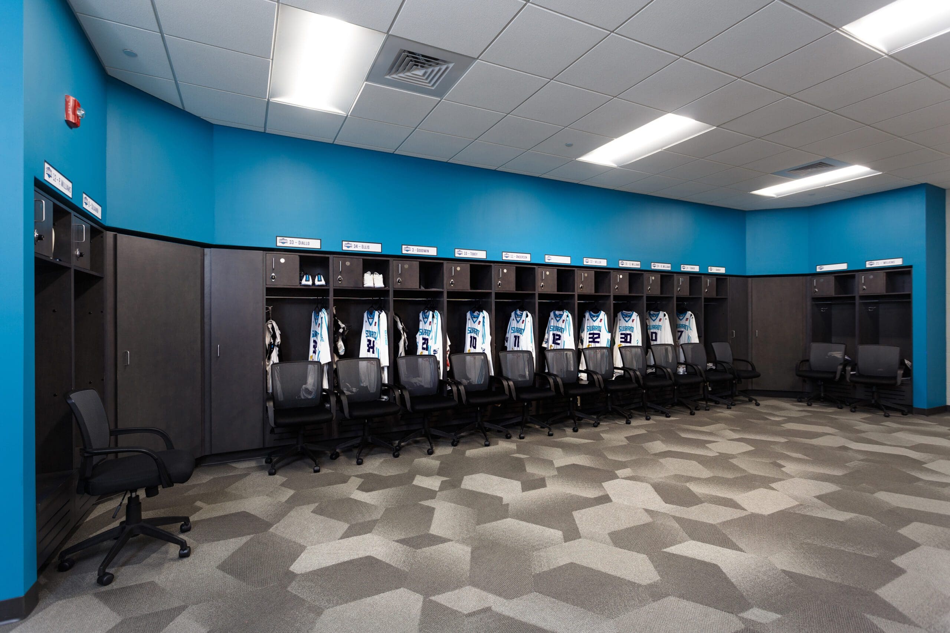ARCHITECT
Clark Patterson LeeSIZE
40,841 SFDELIVERY
CM@RiskThe transformation of the stadium involved the use of various construction materials and techniques. These include structural steel, concrete, Concrete Masonry Units (CMU), Exterior Insulation and Finish Systems (EIFS), glass storefronts, and standing seam metal roofing.
The 40,841 SF facility houses a 30,000 SF column-free space accompanied by an additional 8,500 SF designed to deliver everything from locker rooms, dressing rooms, a box office, a concession area, training/medical rooms, a weight room, to office and media spaces. The complex has ample elevated seating for 2,100 spectators.


