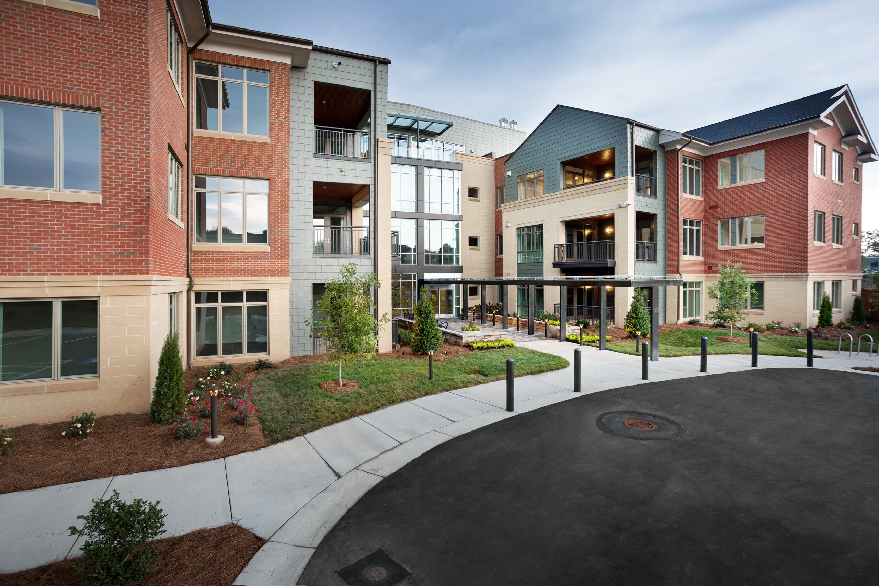
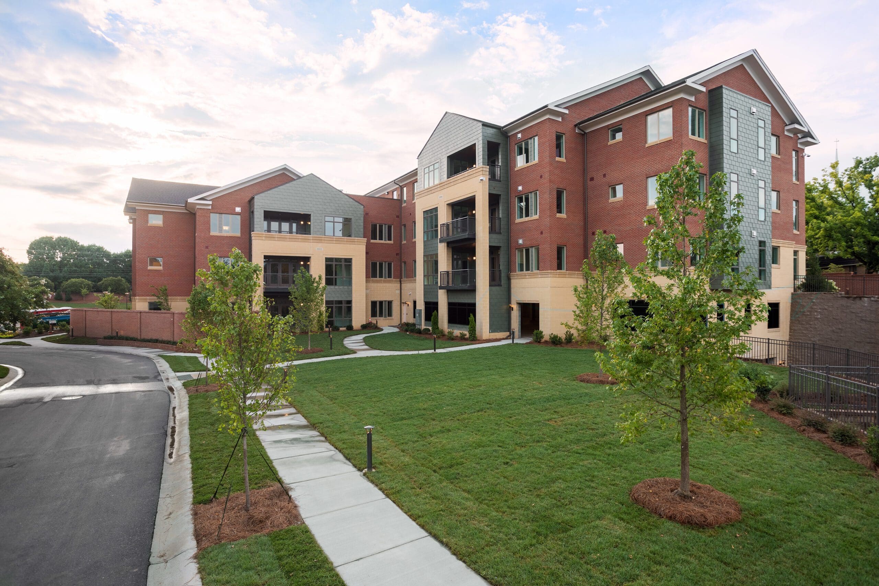
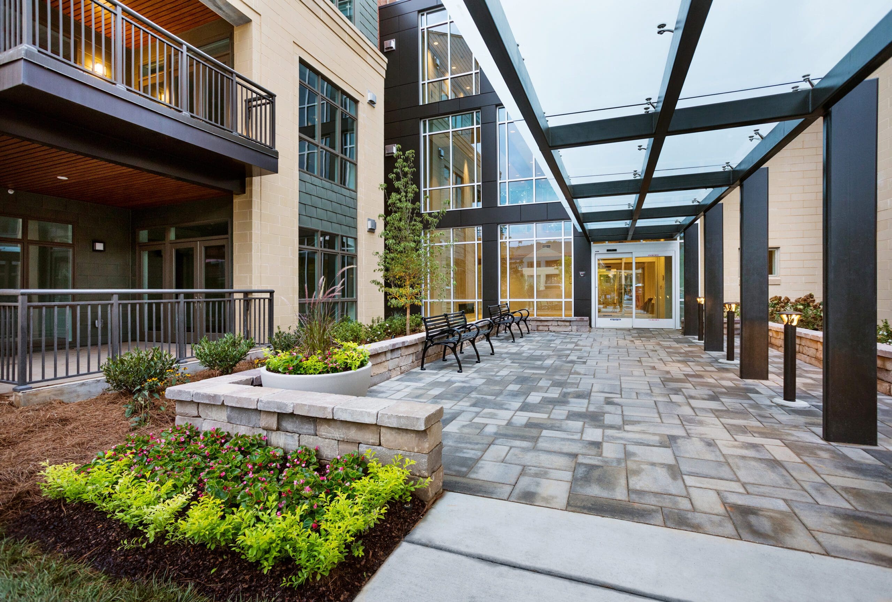

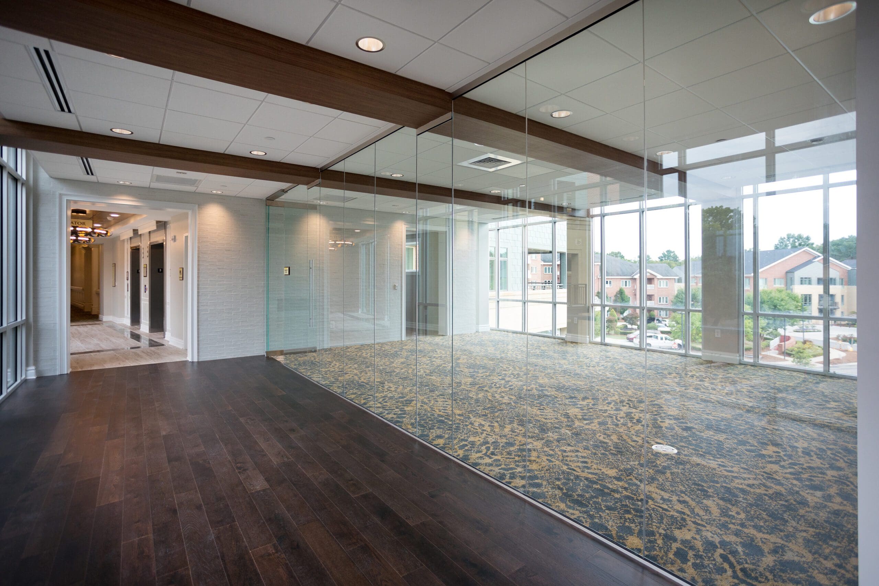
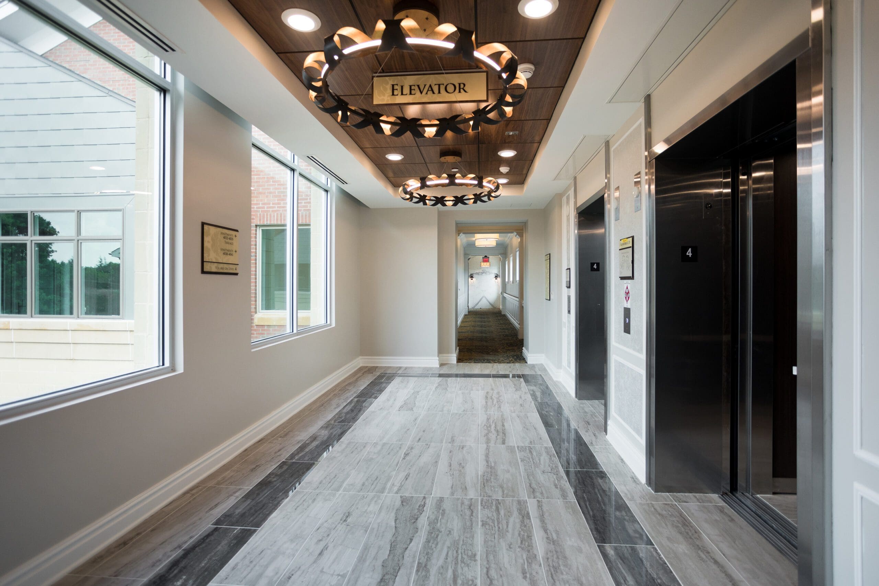
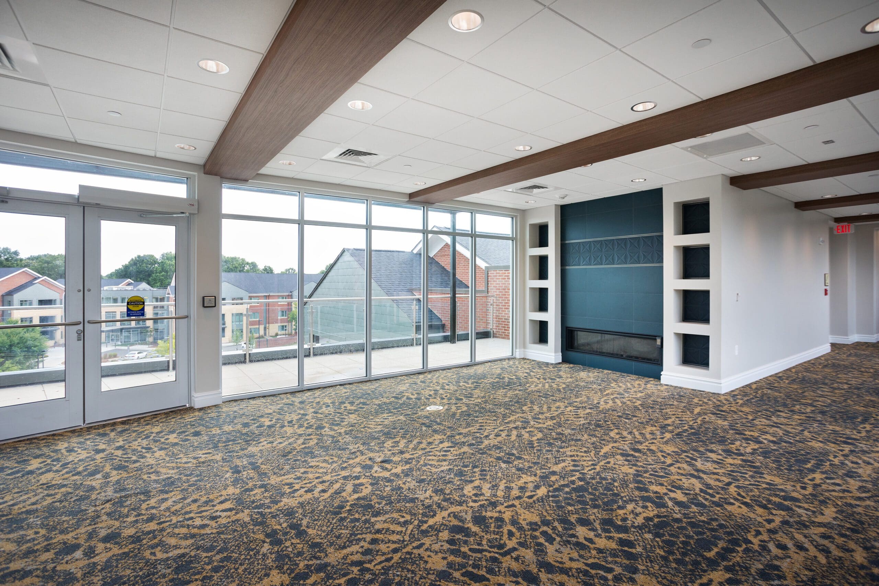
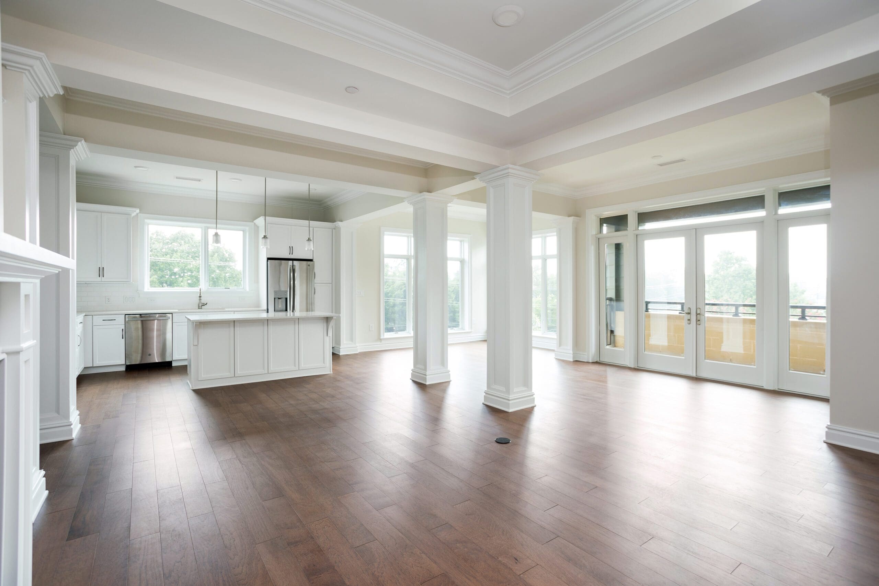
ARCHITECT
Perkins EastmanSIZE
89,000 SFDELIVERY
Negotiated GMPThis South Charlotte development involved selective site demolition and utility relocations before constructing 30 independent living units across two four-story wood frame buildings, connected by a central structural steel link. The complex includes two levels of enclosed underground parking and features custom-designed units with open, transitional floor plans, each having either a terrace or balcony. Finishes include hardwood flooring, high ceilings, fully equipped kitchens with stainless steel appliances, quartz countertops, and tile baths. The project required careful coordination to accommodate various custom finish selections.