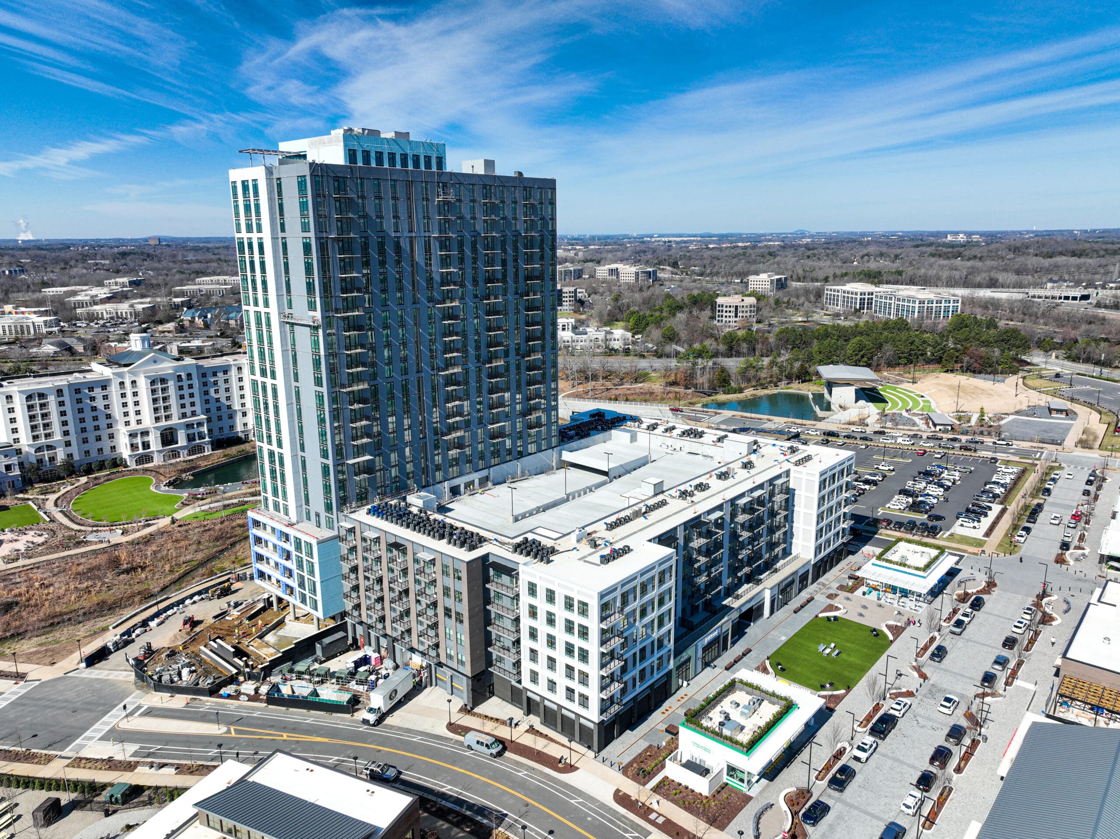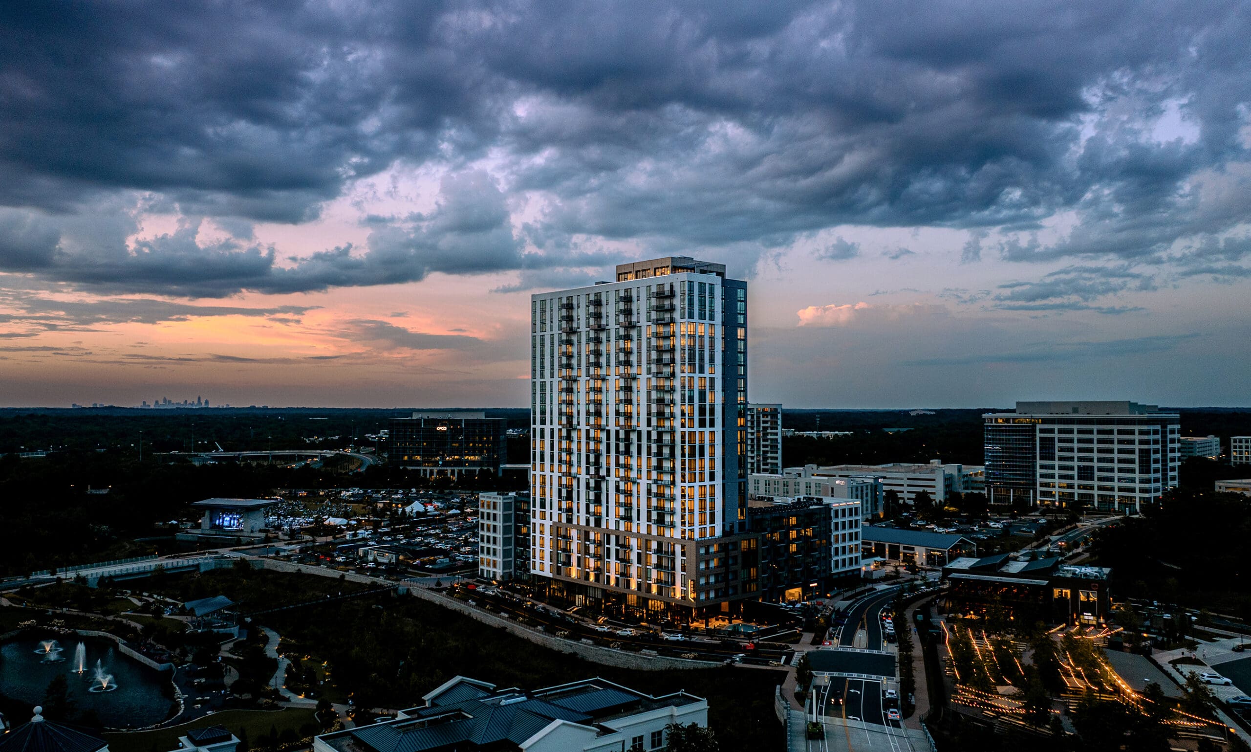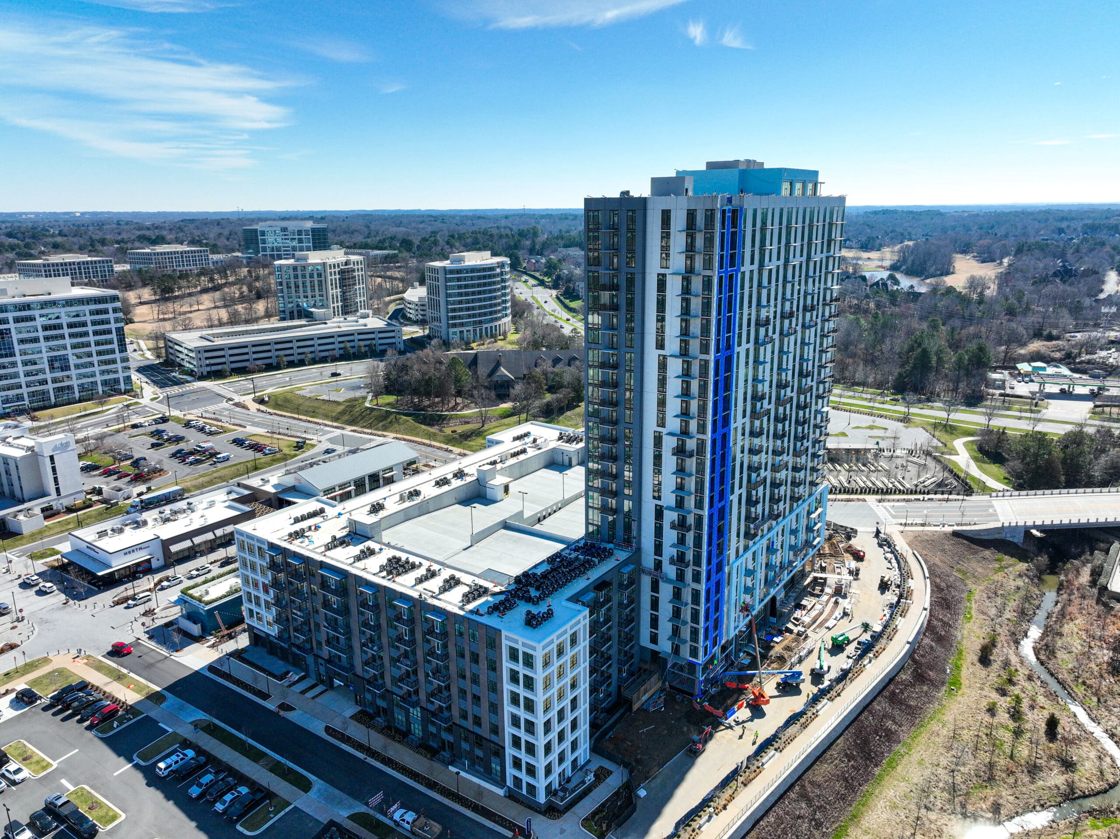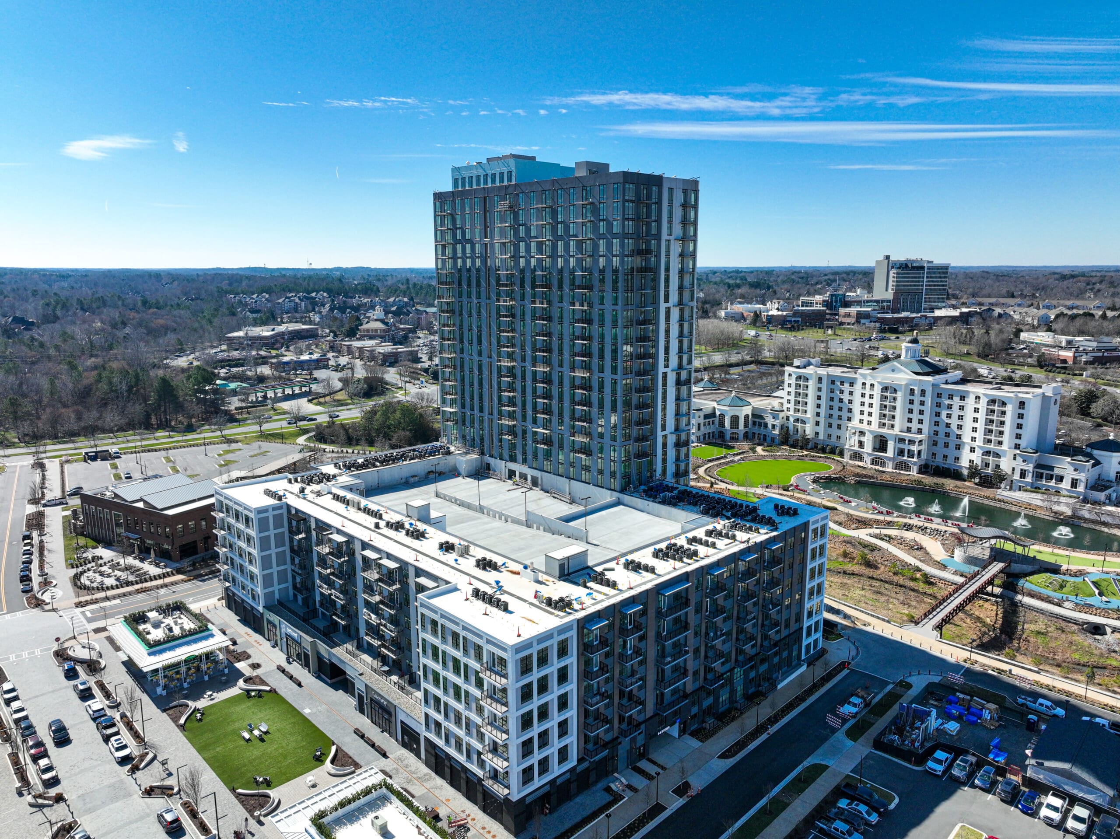[CURRENTLY UNDER CONSTRUCTION]
ARCHITECT
SK+I ArchitectureSIZE
764,000 SFDELIVERY
CM/GCOro Ballantyne is a premier mixed-use project featuring a 27-story tower and a seven-story precast parking deck with 550 spaces. The base of the tower is wrapped by a seven-story 3A wood-frame midrise, encompassing retail spaces below and topped with a luxurious rooftop amenity penthouse and pool. Spanning 764,000 SF, Oro Ballantyne includes 356 units comprising studio, one-, two-, and three-bedroom apartments, townhomes, and penthouses. These luxury residences range from 616 to 2,109 SF, thoughtfully designed with 10-foot ceilings, expansive cabinetry, dine-in kitchens, upscale bathrooms, and more.
Residents can enjoy an indoor/outdoor sky lounge with breathtaking views of The Bowl, a resort-style pool with cabanas, a fireside TV lounge, and grilling stations. The building also offers a state-of-the-art fitness center, a resident co-working lounge, remote work offices, a conference room, and a pet park. Oro Ballantyne blends luxury living with unique experiential features and picturesque views, creating an unparalleled residential experience.




