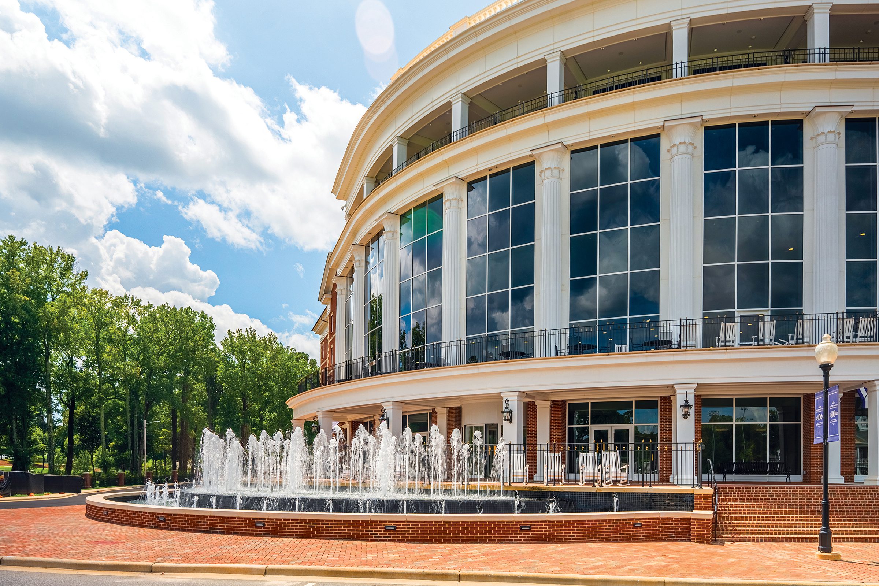
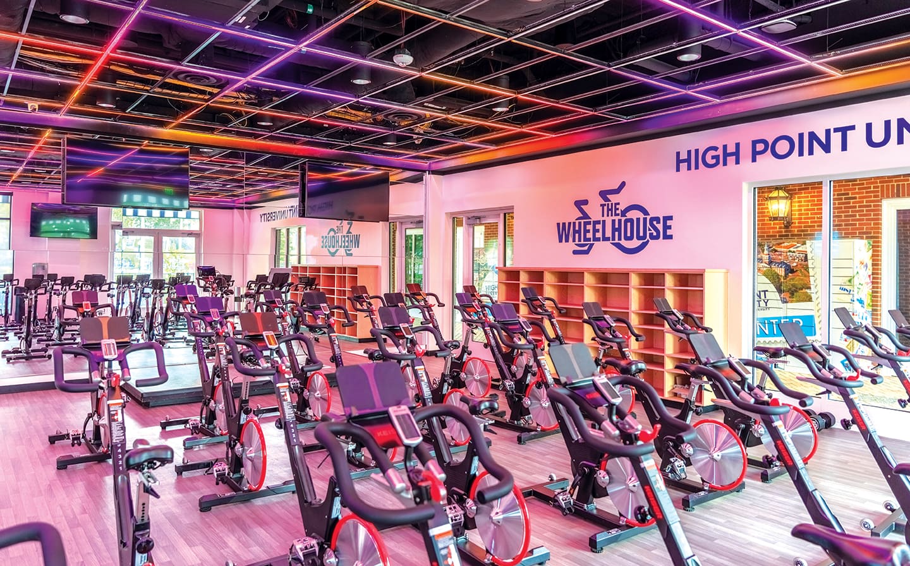

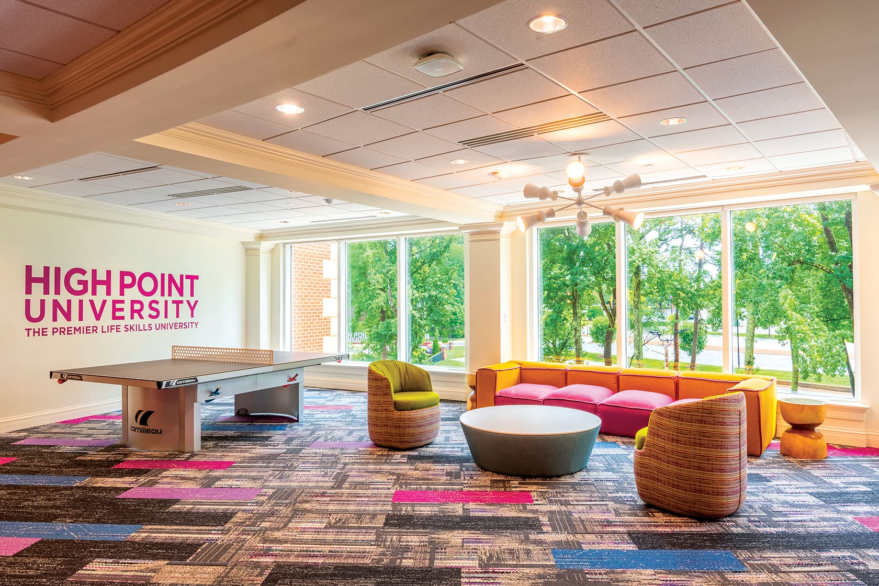
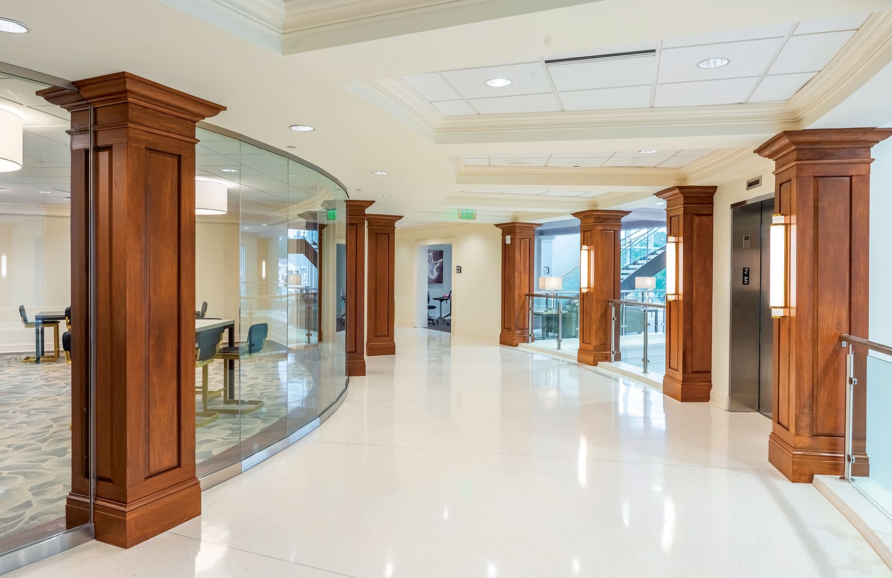
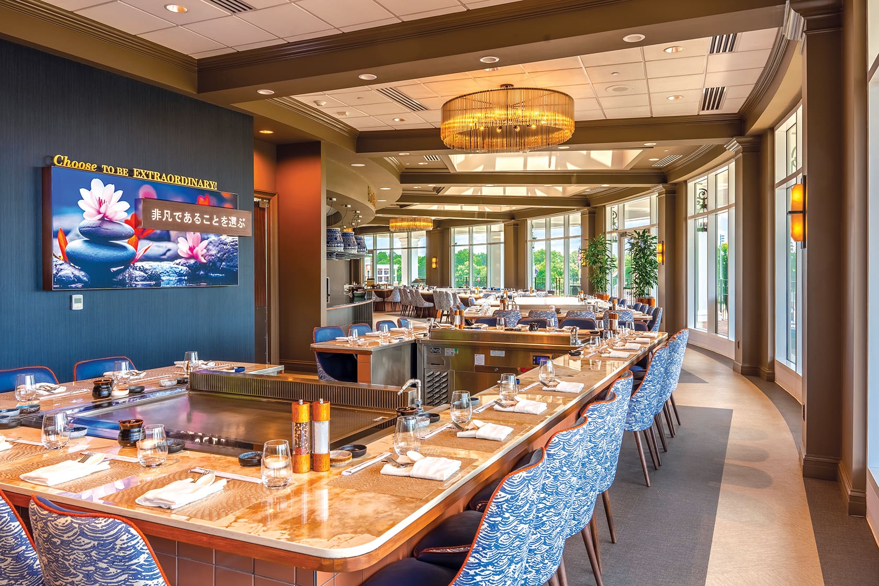
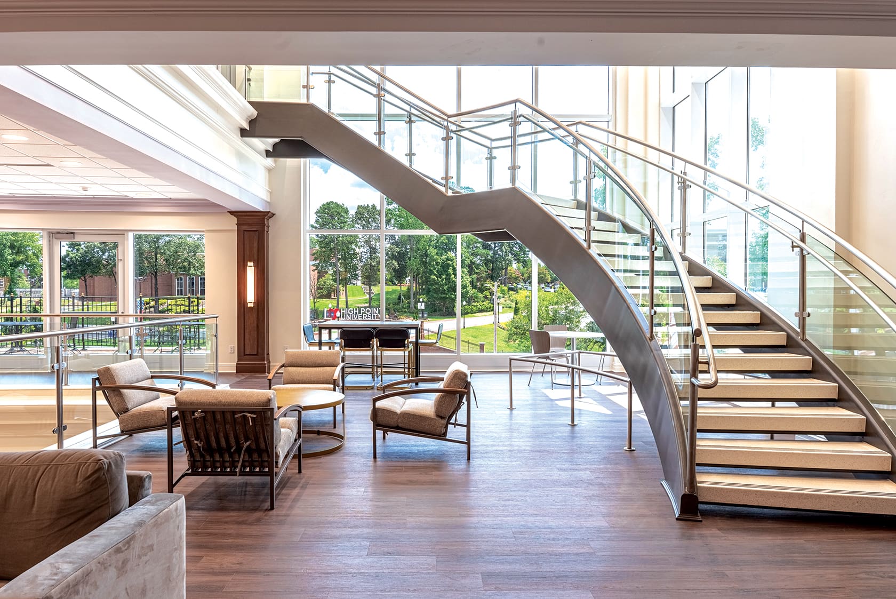
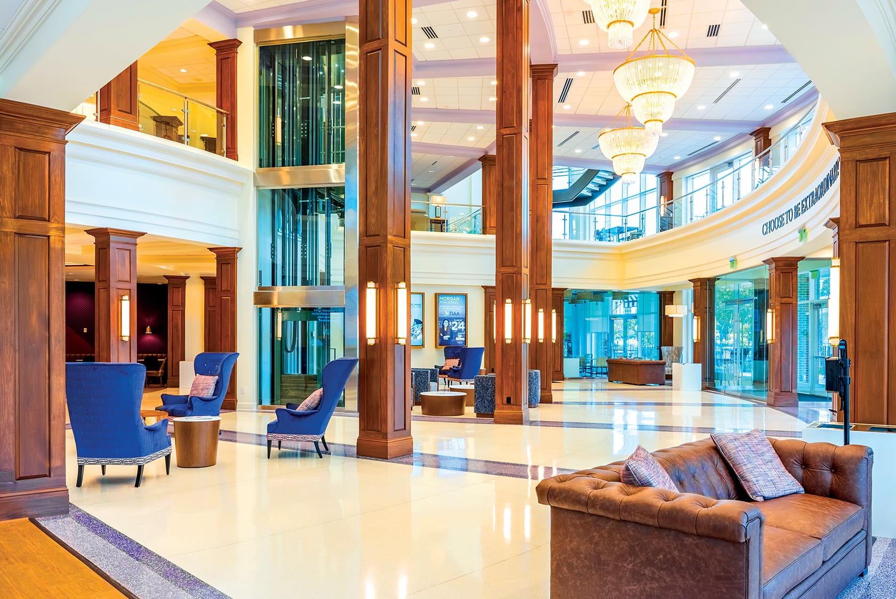
ARCHITECT
Mercer ArchitectureSIZE
175,000 SFDELIVERY
NegotiatedTo accommodate the growing need for more student housing, Samet constructed Panther Commons, a 206-room, five-story residence hall for High Point University. This modern facility provides “hotel-style” living, with each room featuring two queen-sized beds and a private bathroom.
Located near the new Nido and Mariana Qubein Arena and Conference Center, Panther Commons is strategically placed within a section of single-family homes owned by the university, centralizing student housing. This new building offers double rooms and single suites for upperclassmen and graduate students and includes several retail shops such as a hibachi restaurant, nail salon, mail service, fitness studios, and study rooms. With a total project size of 175,000 SF, Panther Commons is a vibrant hub of activity and engagement for the High Point University community.