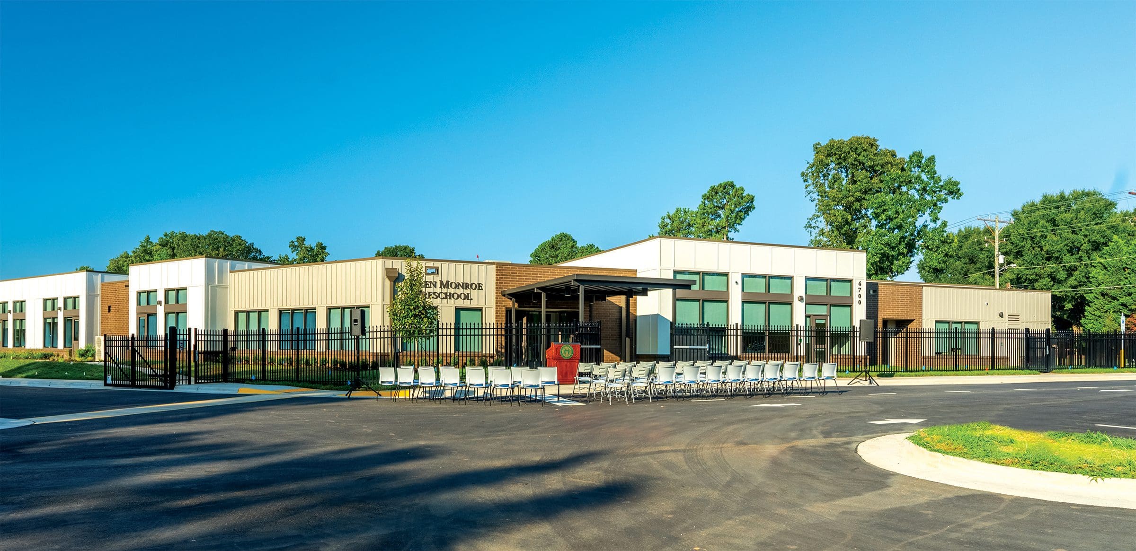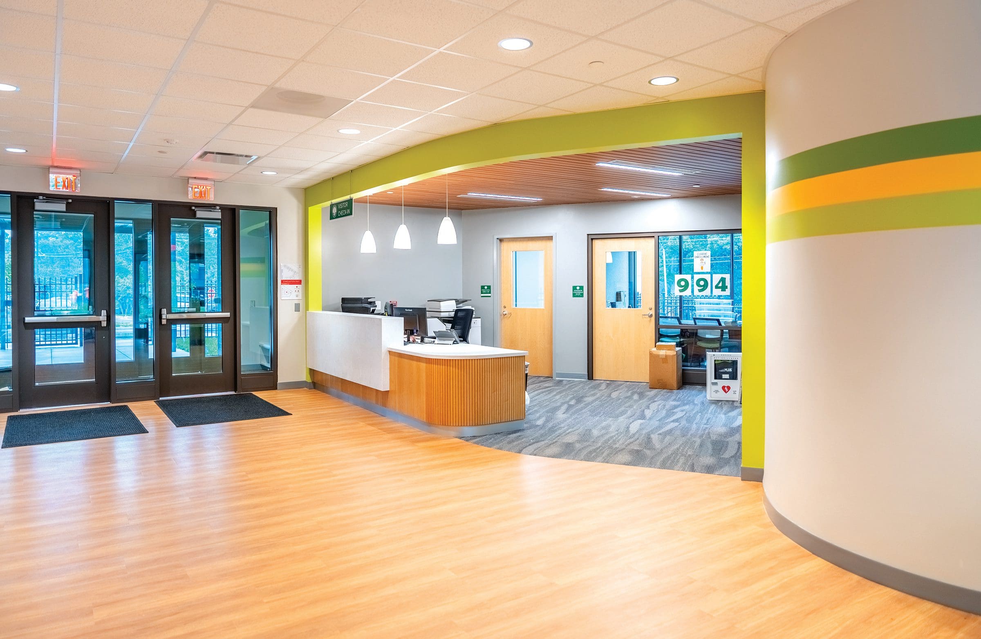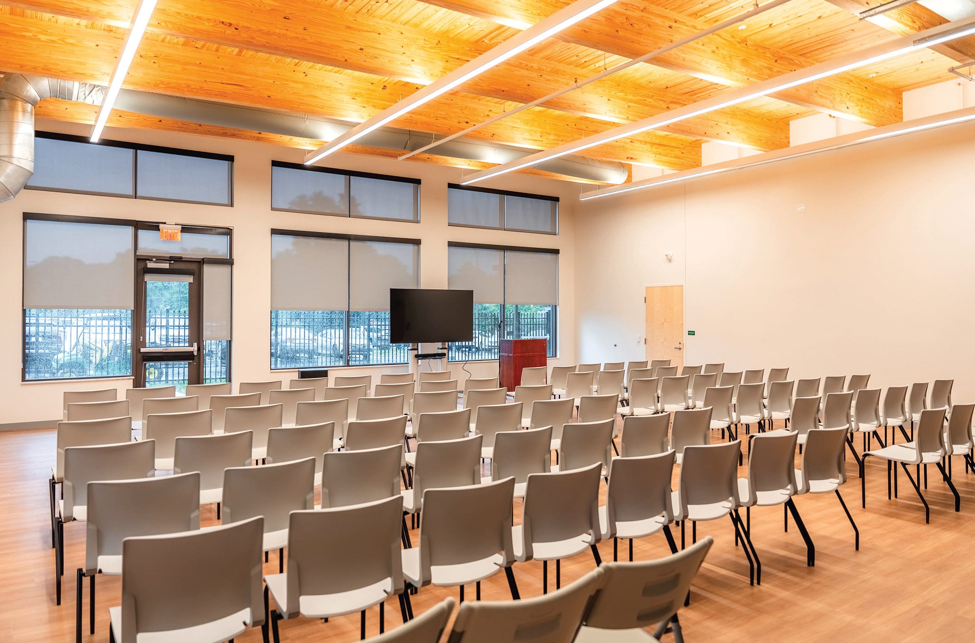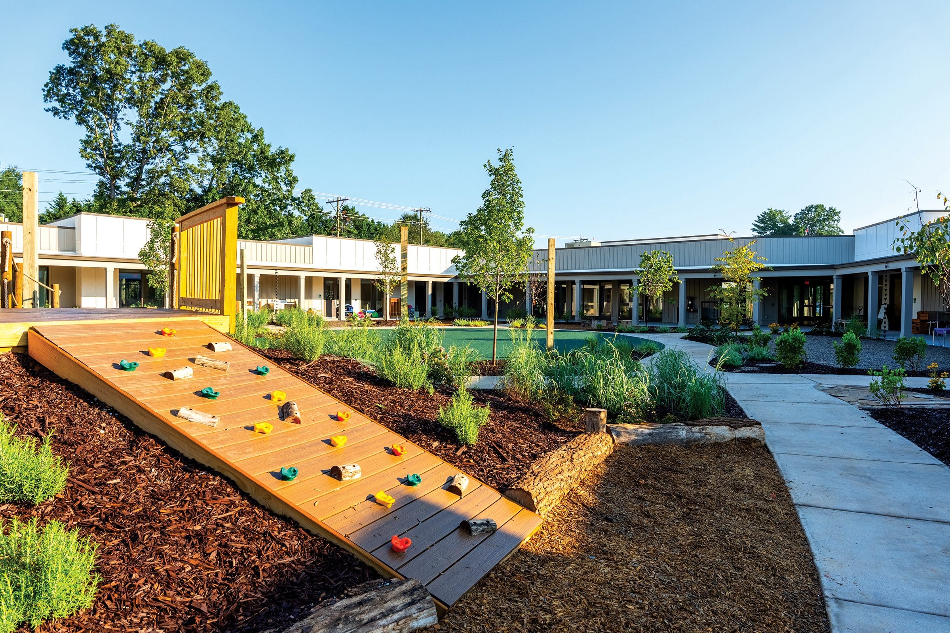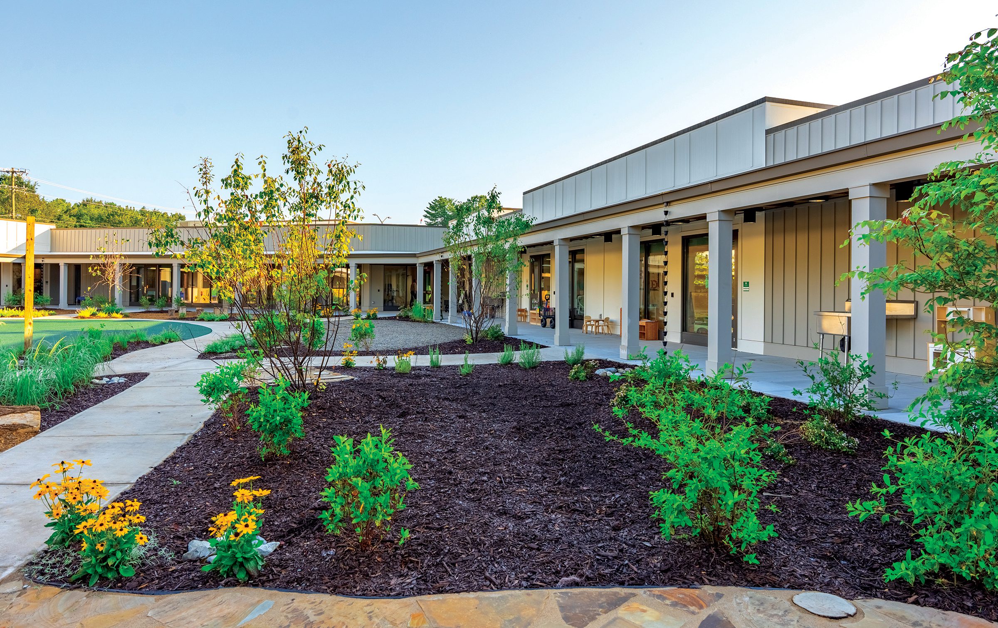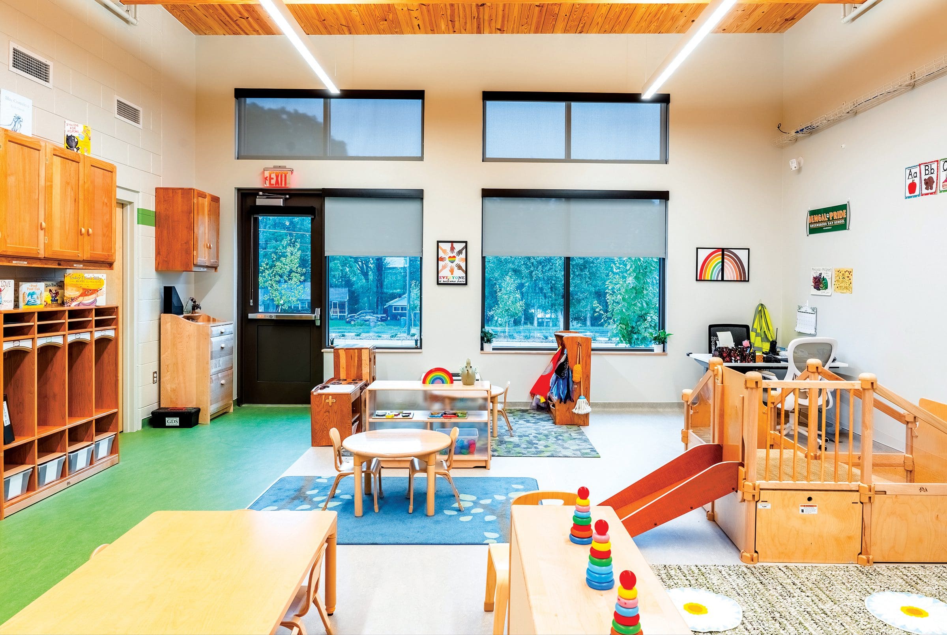ARCHITECT
Little Diversified Architectural ConsultingSIZE
15,000 SFDELIVERY
CM@RiskIn the last three years, preschool enrollment at GDS grew by 93%. Construction of the new Helen Monroe Preschool allows the school to accommodate increasing enrollment demands while positioning it for future growth. The new facility features 15,000 SF of spacious indoor and outdoor classrooms and a multi-sensory playground designed to create a safe and stimulating environment for the youngest Bengals.
Unique aspects of the project include a wood-framed building with brick and Hardie board exteriors, 12 classrooms, offices, a conference room, a teacher break room, and a large flexible classroom for events. The design also boasts an exterior covered canopy for classroom transitions, exposed Glulam beams, a tongue-and-groove deck in classroom areas, in-wall circular reading nooks, and a wood ceiling at the reception desk.

