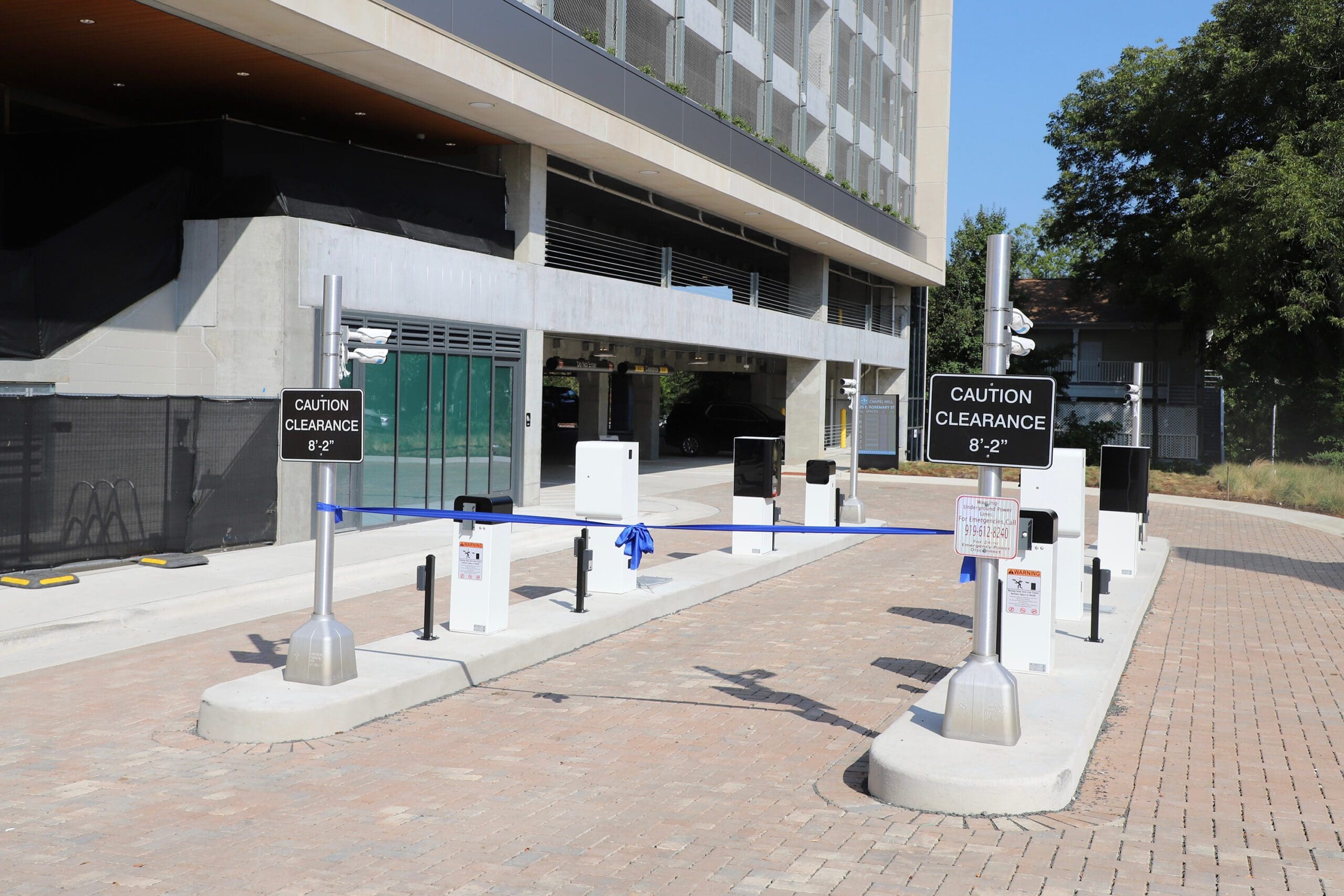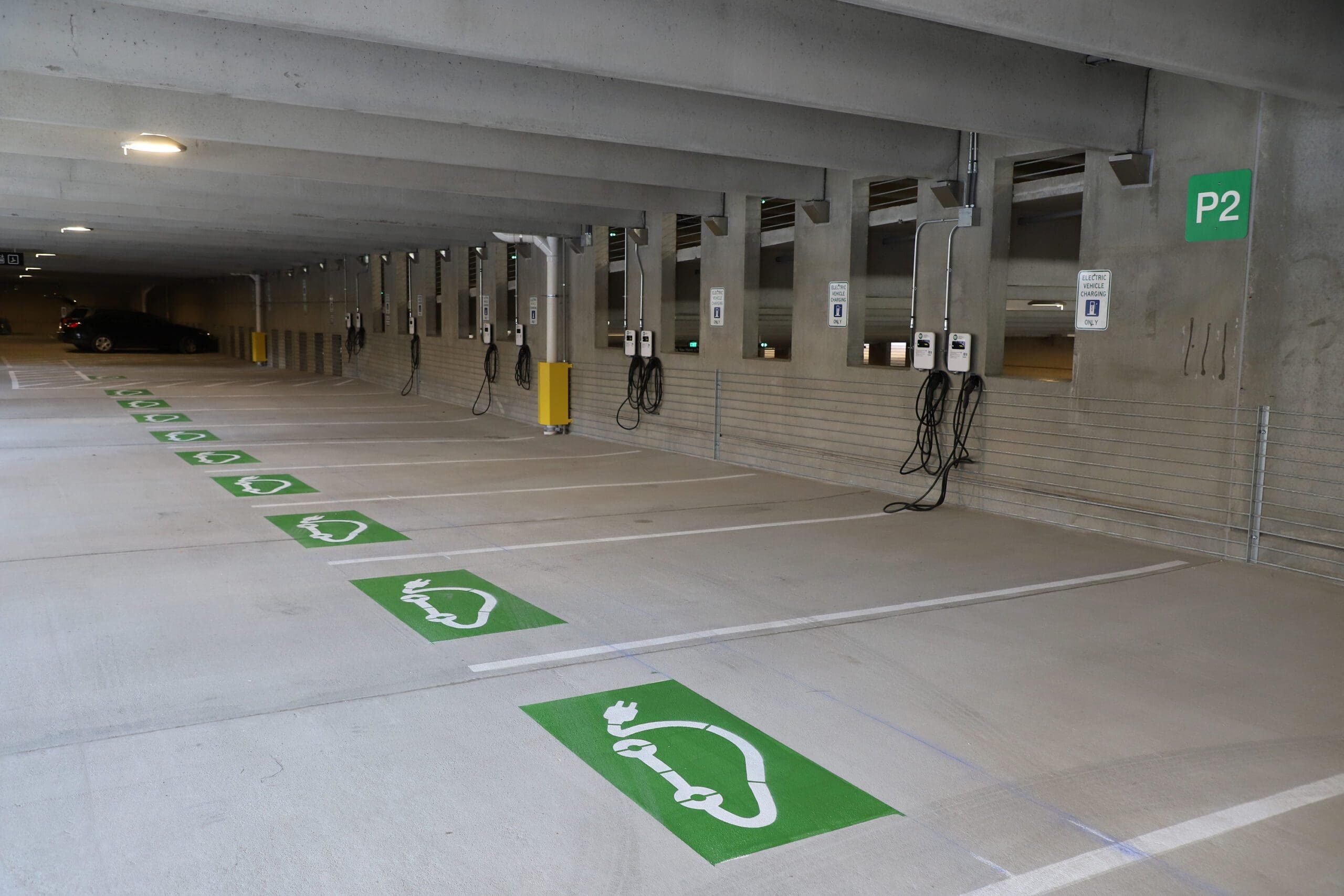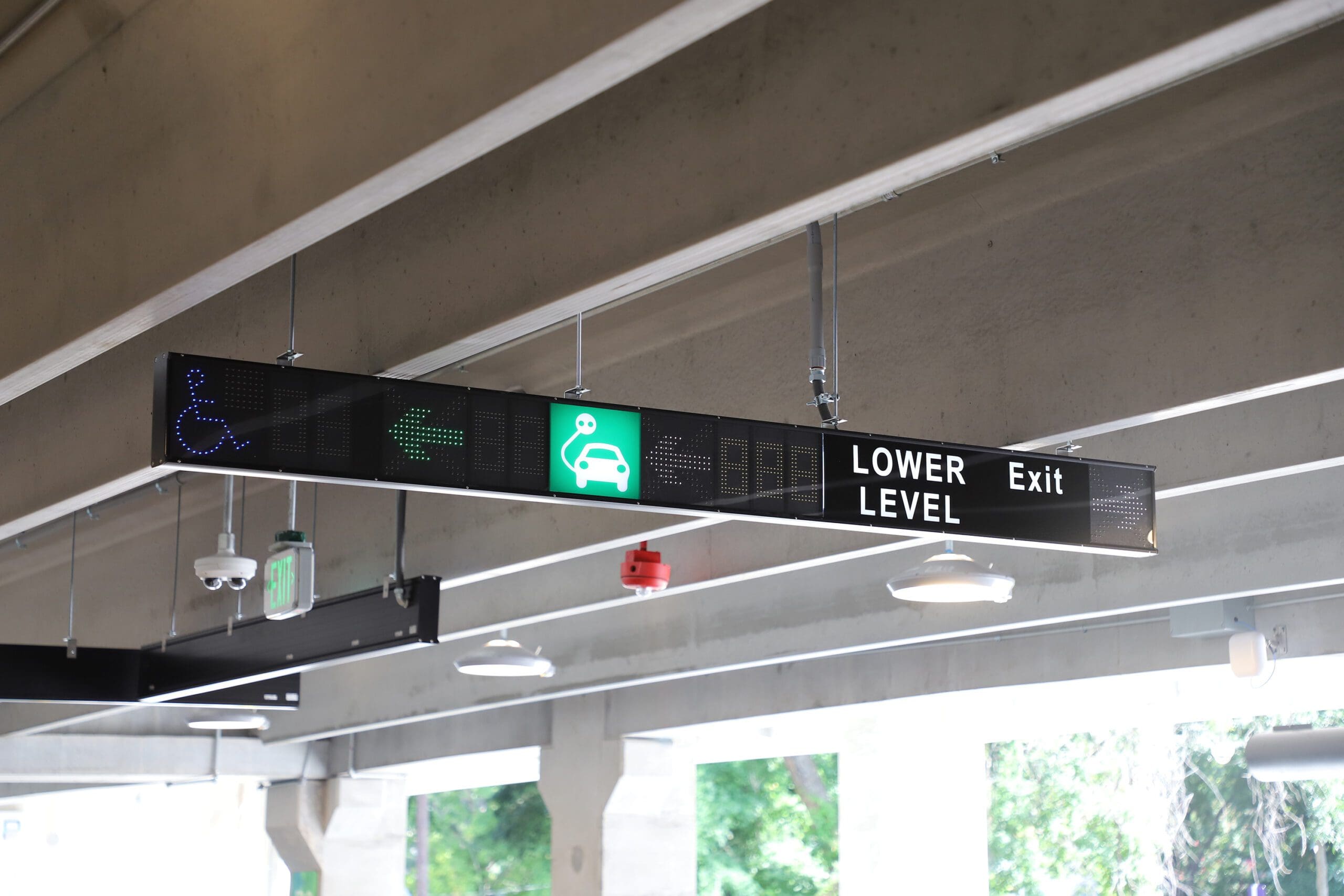ARCHITECT
Perkins & WillSIZE
365,043 SFDELIVERY
CM@RiskThe Rosemary Street Parking Deck Project involves the demolition of an existing three-story parking deck and the construction of a new seven-level, 1,100-space precast parking deck spanning 365,043 SF.
The new deck features a ground-level ‘Porch’ facing Rosemary Street, with vehicular entrances at Level P2 on the east elevation and near the northwest corner of the structure, alongside a driveway extension to North Street. Additionally, a 30-foot-wide storm and sanitary sewer easement is along the eastern property boundary to accommodate the re-alignment of existing storm and sanitary sewer lines that cross the property.





